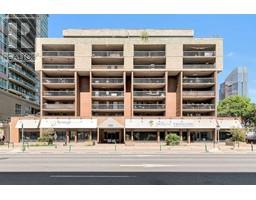402 Seton Passage SE Seton, Calgary, Alberta, CA
Address: 402 Seton Passage SE, Calgary, Alberta
Summary Report Property
- MKT IDA2188620
- Building TypeRow / Townhouse
- Property TypeSingle Family
- StatusBuy
- Added1 days ago
- Bedrooms3
- Bathrooms3
- Area1345 sq. ft.
- DirectionNo Data
- Added On24 Feb 2025
Property Overview
Beautiful 3 BEDROOM END UNIT, DOUBLE ATTACHED GARAGE, LOW CONDO FEES, WALKING DISTANCE TO AMENITIES! This bright and spacious home offers modern design and convenience. The main level boasts luxury vinyl plank flooring, large windows, and a chef's dream kitchen with a huge walk-in pantry, stainless steel appliances, and quartz countertops. The upper level offers a spacious primary bedroom with a three-piece ensuite, two additional bedrooms, a four-piece full bathroom, and a conveniently located laundry room. Excellent location within the community and is very easy walking distance to an abundance of amenities including a wide array of shops and services, schools, sports fields, the dog park, skate park, pump track, playgrounds, and is just few minutes walk to the HOA/community center site that will feature a splash park, rink, tennis courts and gardens when completed. The Seton Urban District is also close by and features the South Calgary Health Campus, Seton YMCA and Seton Library, and this master-planned community also boasts quick access in or out of town along Deerfoot Trail and Stoney Trail. Book your private showing today! (id:51532)
Tags
| Property Summary |
|---|
| Building |
|---|
| Land |
|---|
| Level | Rooms | Dimensions |
|---|---|---|
| Third level | Primary Bedroom | 11.25 Ft x 9.50 Ft |
| Bedroom | 8.92 Ft x 8.25 Ft | |
| 4pc Bathroom | 8.33 Ft x 4.83 Ft | |
| 3pc Bathroom | 8.42 Ft x 4.83 Ft | |
| Bedroom | 11.75 Ft x 8.75 Ft | |
| Laundry room | 5.58 Ft x 3.58 Ft | |
| Main level | Living room | 17.17 Ft x 12.00 Ft |
| Dining room | 10.92 Ft x 8.75 Ft | |
| Kitchen | 14.50 Ft x 8.83 Ft | |
| 2pc Bathroom | 4.83 Ft x 4.33 Ft |
| Features | |||||
|---|---|---|---|---|---|
| No Animal Home | No Smoking Home | Parking | |||
| Attached Garage(2) | Refrigerator | Dishwasher | |||
| Stove | Microwave Range Hood Combo | Washer & Dryer | |||
| None | |||||






















































