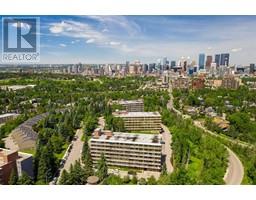404, 1330 15 Avenue SW Beltline, Calgary, Alberta, CA
Address: 404, 1330 15 Avenue SW, Calgary, Alberta
1 Beds1 Baths618 sqftStatus: Buy Views : 329
Price
$204,900
Summary Report Property
- MKT IDA2179531
- Building TypeApartment
- Property TypeSingle Family
- StatusBuy
- Added6 weeks ago
- Bedrooms1
- Bathrooms1
- Area618 sq. ft.
- DirectionNo Data
- Added On03 Dec 2024
Property Overview
Fantastic one bedroom condo with underground parking and ensuite washer and dryer in an inner city concrete hi-rise close to LRT (Light Rail Transit) and all amenities. Pet friendly building; one cat or one dog up to 35 pounds. Freshly painted ready to move in or perfect for rental property.Serviced by 2 elevators plus easy access intercom directory ringing to your cell phone. East facing (quiet side of the building)lots of natural light but not too hot in the summertime. West side of the building features retail,barber shop,nail salon,restaurant and more. Low condo fees ($429.51) includes electricity,heat and water! Vacant and Easy to show. (id:51532)
Tags
| Property Summary |
|---|
Property Type
Single Family
Building Type
Apartment
Storeys
15
Square Footage
618 sqft
Community Name
Beltline
Subdivision Name
Beltline
Title
Condominium/Strata
Land Size
Unknown
Built in
1974
Parking Type
Underground
| Building |
|---|
Bedrooms
Above Grade
1
Bathrooms
Total
1
Interior Features
Appliances Included
Washer, Refrigerator, Oven - Electric, Dishwasher, Dryer
Flooring
Carpeted, Laminate, Linoleum
Building Features
Features
No Smoking Home
Foundation Type
Poured Concrete
Style
Attached
Construction Material
Poured concrete
Square Footage
618 sqft
Total Finished Area
618 sqft
Heating & Cooling
Cooling
None
Heating Type
Hot Water
Exterior Features
Exterior Finish
Concrete
Neighbourhood Features
Community Features
Pets Allowed With Restrictions
Amenities Nearby
Schools, Shopping
Maintenance or Condo Information
Maintenance Fees
$429.51 Monthly
Maintenance Fees Include
Common Area Maintenance, Electricity, Heat, Insurance, Ground Maintenance, Property Management, Reserve Fund Contributions, Waste Removal, Water
Maintenance Management Company
Catalyst Condo Mgt.
Parking
Parking Type
Underground
Total Parking Spaces
1
| Land |
|---|
Other Property Information
Zoning Description
CC-COR
| Level | Rooms | Dimensions |
|---|---|---|
| Main level | Living room | 15.83 Ft x 12.25 Ft |
| Kitchen | 12.92 Ft x 8.00 Ft | |
| 4pc Bathroom | 8.00 Ft x 8.25 Ft | |
| Bedroom | 12.42 Ft x 13.17 Ft |
| Features | |||||
|---|---|---|---|---|---|
| No Smoking Home | Underground | Washer | |||
| Refrigerator | Oven - Electric | Dishwasher | |||
| Dryer | None | ||||










































