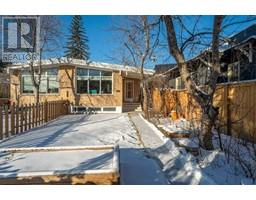406, 881 15 Avenue SW Beltline, Calgary, Alberta, CA
Address: 406, 881 15 Avenue SW, Calgary, Alberta
Summary Report Property
- MKT IDA2183224
- Building TypeApartment
- Property TypeSingle Family
- StatusBuy
- Added10 weeks ago
- Bedrooms2
- Bathrooms2
- Area952 sq. ft.
- DirectionNo Data
- Added On17 Dec 2024
Property Overview
This well-maintained corner unit exudes pride of ownership and offers a fantastic floor plan. Upon entry, you'll find a spacious foyer with two double-sliding door closets for ample storage. The open-concept design features brand new carpet throughout, high ceilings and oversized windows, creating a bright, airy atmosphere. The kitchen is equipped with granite countertops, a raised breakfast bar, a sleek black appliance set, and abundant cabinet and counter space. The large dining area is positioned separate from the expansive living room, which boasts a wall of windows, a cozy corner gas fireplace with a mantle, and sliding glass doors that open to a balcony with views of the Beltline. The generous master bedroom includes a sizable walk-in closet and a 4-piece ensuite. The second bedroom is spacious and offers a deep closet for additional storage. This unit also includes a laundry and storage room, as well as titled parking. Live the ultimate urban lifestyle in the Beltline, with easy access to work, shopping, dining, and plenty of street and parkade parking for guests. There was a burst pipe during that super cold snap in January and damage to the whole building. Currently under repair via insurance, so $1.5M of work going on in the building in common area's. (id:51532)
Tags
| Property Summary |
|---|
| Building |
|---|
| Land |
|---|
| Level | Rooms | Dimensions |
|---|---|---|
| Main level | Kitchen | 8.08 Ft x 7.92 Ft |
| Living room | 157.00 Ft x 15.25 Ft | |
| Dining room | 10.17 Ft x 9.42 Ft | |
| Primary Bedroom | 11.92 Ft x 10.92 Ft | |
| Bedroom | 11.08 Ft x 9.33 Ft | |
| 4pc Bathroom | 7.92 Ft x 4.92 Ft | |
| 4pc Bathroom | 9.33 Ft x 5.50 Ft | |
| Laundry room | 5.50 Ft x 5.50 Ft |
| Features | |||||
|---|---|---|---|---|---|
| No Animal Home | Parking | Underground | |||
| Dishwasher | Stove | Microwave | |||
| Window Coverings | Washer & Dryer | None | |||














































