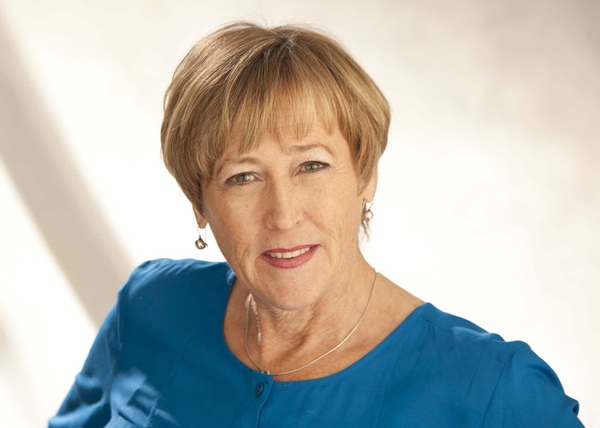41 Elgin Mews SE McKenzie Towne, Calgary, Alberta, CA
Address: 41 Elgin Mews SE, Calgary, Alberta
Summary Report Property
- MKT IDA2193339
- Building TypeDuplex
- Property TypeSingle Family
- StatusBuy
- Added6 days ago
- Bedrooms2
- Bathrooms3
- Area1122 sq. ft.
- DirectionNo Data
- Added On18 Feb 2025
Property Overview
WELCOME HOME!Step into this beautifully maintained and thoughtfully updated home, where pride of ownership shines throughout. As you enter, you’ll be greeted by stunning hardwood floors on the main level, brand-new carpets, fresh paint, and large windows that flood the space with natural light. The inviting living room is perfect for entertaining family and friends.The kitchen is both stylish and functional, featuring wood countertops, stainless steel appliances, and a charming window over the sink—perfect for keeping an eye on the backyard play while preparing meals.Your primary bedroom is a true retreat, comfortably fitting a king-size bed and offering a spacious walk-in closet. The upper level also includes a versatile den, which could be converted into a third bedroom, and a second bedroom with built-in closet storage. A well-appointed 4-piece bathroom completes this level.The fully finished basement is designed for both comfort and functionality, boasting a brand-new 3-piece bathroom with a walk-in shower, a separate laundry and storage room, and a cozy family room—ideal for movie nights or relaxation.Step outside to a backyard that truly has it all! A spacious deck provides ample room for outdoor dining and your BBQ, while the large yard is perfect for kids to play or for the gardening enthusiasts to create an oasis. A large parking pad offers the potential to build a future garage.Enjoy the convenience of easy access to Fish Creek Park, Stoney and Deerfoot Trail, and nearby shopping—everything you need is just minutes away.?? Call your favorite realtor today to book a showing! Your dream home awaits! (id:51532)
Tags
| Property Summary |
|---|
| Building |
|---|
| Land |
|---|
| Level | Rooms | Dimensions |
|---|---|---|
| Basement | Family room | 14.08 Ft x 9.25 Ft |
| Laundry room | 9.00 Ft x 7.08 Ft | |
| 3pc Bathroom | 10.67 Ft x 5.42 Ft | |
| Furnace | 6.67 Ft x 3.83 Ft | |
| Main level | Foyer | 5.00 Ft x 4.08 Ft |
| Living room | 13.42 Ft x 12.08 Ft | |
| Kitchen | 10.58 Ft x 8.67 Ft | |
| Dining room | 9.00 Ft x 8.33 Ft | |
| 2pc Bathroom | 5.08 Ft x 4.50 Ft | |
| Upper Level | Bonus Room | 12.75 Ft x 8.33 Ft |
| Primary Bedroom | 13.42 Ft x 12.42 Ft | |
| Other | 5.42 Ft x 4.83 Ft | |
| Bedroom | 10.25 Ft x 8.25 Ft | |
| 4pc Bathroom | 7.83 Ft x 4.92 Ft |
| Features | |||||
|---|---|---|---|---|---|
| Cul-de-sac | See remarks | Back lane | |||
| No Animal Home | No Smoking Home | Other | |||
| Parking Pad | Washer | Refrigerator | |||
| Dishwasher | Stove | Dryer | |||
| Microwave Range Hood Combo | Window Coverings | None | |||














































