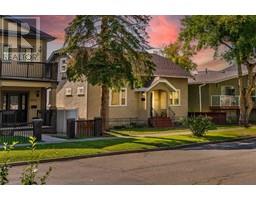420, 122 Mahogany Centre SE Mahogany, Calgary, Alberta, CA
Address: 420, 122 Mahogany Centre SE, Calgary, Alberta
Summary Report Property
- MKT IDA2155633
- Building TypeApartment
- Property TypeSingle Family
- StatusBuy
- Added14 weeks ago
- Bedrooms3
- Bathrooms2
- Area1058 sq. ft.
- DirectionNo Data
- Added On15 Aug 2024
Property Overview
Presenting the prestigious Westman Village complex in beach-town Mahogany offering unprecedented and endless amenities! You will not see anything similar elsewhere and will not get this much value in return for your condo fees. Stylish, spacious and modern 3-bedroom unit in the Calligraphy building with two full bathrooms and two balconies with luxurious features such as Silhouette Hunter Douglas blinds, wool blend carpets and high-end vinyl flooring. CORNER unit with 9’ ceilings and floor-to-ceiling windows providing plenty of natural light and a sense of spaciousness. Equipped with central A/C to keep the heat at bay, an open floor plan with a bright and neutral color palette and a chef’s kitchen with quartz counters and upgraded built-in appliances overlooking the dining space will make entertaining a breeze. This unit comes with two titled premium side by side parking stalls just steps from the elevator. This condo is all about LIFESTYLE. Exclusive access to the Village Centre building for unit owners with 40,000 sq ft of amenities spread over 3 stories. You will never run out of things to do with brilliant amenities such as a fully-equipped gym, state-of-the-art pool with two-storey waterslide, golf simulator, basketball courts, movie theatre, botanical rooms, libraries, woodworking station, crafts room for kids, games room with pool tables and the “Wine Vault”, a sophisticated wine room where wine-tasting events are held with live feed from Alvin’s Jazz Club and where residents can store their wine (with membership) and lounge with their guests in this luxurious hideway. This community was designed to offer nothing less than crème de la crème lifestyle for its owners and the pride in reaching that goal is evident at every corner you turn. Located in the middle of Mahogany’s core hosting a variety of shops and restaurants such as Calgary’s renowned Chairman Steakhouse and Pie Junkie, and steps away from Mahogany beach where your summer days will be filled with sandy beach time, BBQing, paddleboarding or playing beach volleyball, and your winter days can be spent skating on the lake. Live in luxury and vibrancy, and relish in an active and maintenance-free lifestyle. Your next home is waiting at Westman Village. Book a showing and come take the time to fall in love with this community! (id:51532)
Tags
| Property Summary |
|---|
| Building |
|---|
| Land |
|---|
| Level | Rooms | Dimensions |
|---|---|---|
| Main level | Foyer | 7.08 Ft x 4.42 Ft |
| Other | 6.42 Ft x 1.83 Ft | |
| Kitchen | 11.00 Ft x 8.75 Ft | |
| Dining room | 11.17 Ft x 11.00 Ft | |
| Living room | 13.42 Ft x 12.17 Ft | |
| Laundry room | 5.17 Ft x 2.83 Ft | |
| Primary Bedroom | 16.75 Ft x 10.67 Ft | |
| Bedroom | 12.00 Ft x 10.83 Ft | |
| Bedroom | 10.00 Ft x 9.42 Ft | |
| Other | 7.92 Ft x 1.92 Ft | |
| Other | 4.67 Ft x 4.83 Ft | |
| 4pc Bathroom | 8.25 Ft x 4.92 Ft | |
| 3pc Bathroom | 8.92 Ft x 4.83 Ft |
| Features | |||||
|---|---|---|---|---|---|
| Closet Organizers | No Animal Home | No Smoking Home | |||
| Guest Suite | Parking | Underground | |||
| Washer | Refrigerator | Dishwasher | |||
| Dryer | Microwave | Oven - Built-In | |||
| Hood Fan | Central air conditioning | Car Wash | |||
| Clubhouse | Daycare | Exercise Centre | |||
| Guest Suite | Swimming | Party Room | |||
| Recreation Centre | |||||





































































