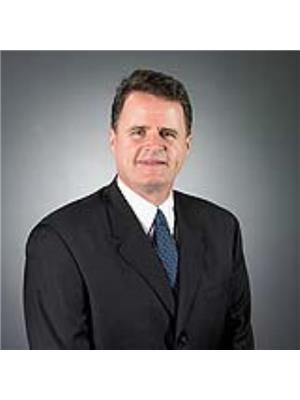4215 15A Street SW Altadore, Calgary, Alberta, CA
Address: 4215 15A Street SW, Calgary, Alberta
Summary Report Property
- MKT IDA2143524
- Building TypeHouse
- Property TypeSingle Family
- StatusBuy
- Added13 weeks ago
- Bedrooms5
- Bathrooms5
- Area3476 sq. ft.
- DirectionNo Data
- Added On17 Aug 2024
Property Overview
BEAUTIFUL FAMILY HOME! *Open House - Sunday June 23rd 1pm to 4pm & Monday June 24th 4pm to 6pm.* This well-appointed five-bedroom custom-built home is perfect for raising a family. With 4,665sf of finished living space it is well suited to entertain family and friends with many cozy and open spaces to suit your mood inside and out. It is located on a quiet 50’X125’ lot, on a non-through street with very minimal traffic, near many public & private schools covering all levels. The location provides easy access to parks, pathways, neighbourhood restaurants, and shopping. From the second you walk up to the welcoming front porch, through the hand-crafted wood door and into this open centre-hall plan you feel at home. A large formal dining room is perfect for hosting with paneled ceiling detail and a walk-through butler’s pantry to the kitchen. To the left is a living room with a convenient gas fireplace which is perfect for morning coffee or a quiet few moments in a busy day. The entire back of the house is a large gourmet kitchen and family room that serves the needs of a hard-working family. The wood-burning fireplace warms the home on cool evenings. At the back an oversized mudroom and attached walk-in closet are essential for managing all the gear without it ever entering the living space. French doors lead to a beautiful large concrete patio with west exposure and well landscaped backyard. Oversized wood windows with custom coverings throughout bring in lots of natural light and retain the feel and privacy of a classic home. Upstairs the master suite is an oversized retreat complete with huge walk-in dressing room and ensuite with glass steam shower, deep soaker tub in its own window alcove, a pretty dressing table, and dual sinks. 3 additional bedrooms, family bathroom, laundry room and very quiet office with built-in cabinetry complete the 2nd floor. All bedrooms have wonderful light, large closets and high ceilings. The basement rec room is br ight with high ceilings and in-floor heat and has space for hanging out and every game from pop-a-shot to foosball to ping pong all at once. A separate bedroom with ensuite bath is ideal for those wanting a bit of privacy. A craft (or ski waxing) room and ample storage finish it off. The garage is oversized at 22X26. Mechanical includes high efficiency furnace & hot water, air-conditioning, central vacuum, hydronic in-slab heat, and sprinkler system. (id:51532)
Tags
| Property Summary |
|---|
| Building |
|---|
| Land |
|---|
| Level | Rooms | Dimensions |
|---|---|---|
| Basement | Recreational, Games room | 19.92 Ft x 20.17 Ft |
| Storage | 7.67 Ft x 18.58 Ft | |
| Furnace | 12.17 Ft x 10.42 Ft | |
| Bedroom | 19.25 Ft x 14.33 Ft | |
| 2pc Bathroom | .00 Ft x .00 Ft | |
| 4pc Bathroom | .00 Ft x .00 Ft | |
| Main level | Living room | 20.33 Ft x 22.58 Ft |
| Dining room | 13.92 Ft x 15.00 Ft | |
| Kitchen | 10.83 Ft x 24.83 Ft | |
| Breakfast | 10.83 Ft x 6.33 Ft | |
| Great room | 17.50 Ft x 13.42 Ft | |
| Other | 7.17 Ft x 12.83 Ft | |
| 2pc Bathroom | .00 Ft x .00 Ft | |
| Upper Level | Laundry room | 8.08 Ft x 6.25 Ft |
| Den | 15.83 Ft x 10.33 Ft | |
| Primary Bedroom | 22.25 Ft x 15.33 Ft | |
| Other | 17.67 Ft x 8.17 Ft | |
| Bedroom | 13.42 Ft x 10.50 Ft | |
| Bedroom | 12.92 Ft x 10.92 Ft | |
| Bedroom | 12.42 Ft x 15.00 Ft | |
| 5pc Bathroom | .00 Ft x .00 Ft | |
| 4pc Bathroom | .00 Ft x .00 Ft |
| Features | |||||
|---|---|---|---|---|---|
| Back lane | Wood windows | French door | |||
| Detached Garage(2) | Oversize | Washer | |||
| Refrigerator | Cooktop - Gas | Dishwasher | |||
| Dryer | Microwave | Oven - Built-In | |||
| Hood Fan | Garage door opener | Central air conditioning | |||






























































