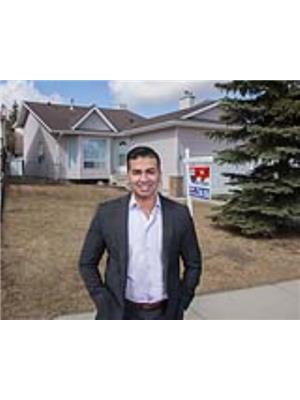4236 Chippewa Road NW Charleswood, Calgary, Alberta, CA
Address: 4236 Chippewa Road NW, Calgary, Alberta
Summary Report Property
- MKT IDA2184229
- Building TypeHouse
- Property TypeSingle Family
- StatusBuy
- Added4 days ago
- Bedrooms2
- Bathrooms3
- Area1201 sq. ft.
- DirectionNo Data
- Added On21 Dec 2024
Property Overview
Welcome to the sought after NW Triwood area community of Charleswood. Here we have a lovely home on a large corner lot with remarkable views of the City and Nose Hill park offering you the best of both worlds. This home has been tastefully upgraded presenting you an open concept floor plan with big bright windows, gleaming hardwood floors, tiles, modern light fixtures throughout, chef's kitchen with high end stainless steel appliances including a gas stove, a chimney hood fan, quartz countertops, undermount sink complimented by beautiful backsplash. Upper level, you have two large bedrooms that include your primary suite with an ensuite bath and a walk in closet. The third level offers you another open concept space with a massive bonus/games room and a wet bar. Lower level has a completely independent suite with a charming kitchen and a full bathroom complimented by its own laundry, a separate entrance and yes an Attached Single Car Garage. Oh and did I mention you have another Oversized Double Car Garage Detached that's been extended further to the back of the property and a smaller Garage Door has been added for bikes? With super easy access to bike paths, walking trails, public transport, Nose Hill Park, John Laurie blvd and Crowchild Trail... this is the perfect location, so call today! (id:51532)
Tags
| Property Summary |
|---|
| Building |
|---|
| Land |
|---|
| Level | Rooms | Dimensions |
|---|---|---|
| Basement | 3pc Bathroom | 7.17 Ft x 5.42 Ft |
| Kitchen | 12.00 Ft x 8.17 Ft | |
| Laundry room | 5.58 Ft x 5.83 Ft | |
| Recreational, Games room | 10.92 Ft x 25.00 Ft | |
| Furnace | 4.83 Ft x 8.42 Ft | |
| Lower level | Recreational, Games room | 13.08 Ft x 4.42 Ft |
| Recreational, Games room | 17.83 Ft x 25.08 Ft | |
| Main level | Dining room | 10.50 Ft x 13.42 Ft |
| Kitchen | 10.00 Ft x 15.17 Ft | |
| Living room | 18.83 Ft x 12.83 Ft | |
| Upper Level | 3pc Bathroom | 4.42 Ft x 8.25 Ft |
| 4pc Bathroom | 7.17 Ft x 8.00 Ft | |
| Bedroom | 10.92 Ft x 12.83 Ft | |
| Primary Bedroom | 14.25 Ft x 11.50 Ft |
| Features | |||||
|---|---|---|---|---|---|
| Back lane | Wet bar | Detached Garage(2) | |||
| Attached Garage(1) | Washer | Refrigerator | |||
| Gas stove(s) | Dishwasher | Stove | |||
| Dryer | Microwave | Hood Fan | |||
| Window Coverings | None | ||||





































































