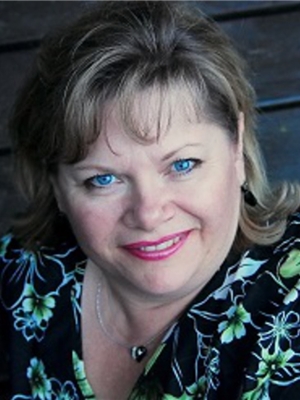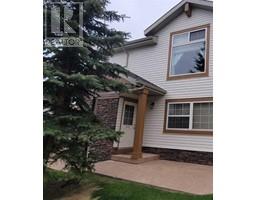4511 26 Avenue SE Dover, Calgary, Alberta, CA
Address: 4511 26 Avenue SE, Calgary, Alberta
Summary Report Property
- MKT IDA2144461
- Building TypeDuplex
- Property TypeSingle Family
- StatusBuy
- Added18 weeks ago
- Bedrooms4
- Bathrooms2
- Area1106 sq. ft.
- DirectionNo Data
- Added On12 Jul 2024
Property Overview
Welcome to this beautiful bi-level home, thoughtfully updated to provide contemporary comfort and style. With over 2,000 square feet of living space, this property offers a perfect blend of modern amenities and practical design. The main floor was recently renovated, featuring high-quality finishes including granite countertops, new cabinets, a stylish backsplash, and modern appliances. The open concept design seamlessly connects the kitchen, dining area, and living room with a stunning stone fireplace, creating an inviting space with the natural light that floods in through the bay windows for family gatherings and entertaining. There are 2 spacious bedrooms and a fully renovated bathroom with contemporary fixtures and finishes: new sink, bidet, anti-fog wall and vanity makeup mirror with lights. The finished basement is an illegal suite with a good size living room, kitchen, dining room, 2 bedrooms & a 4 pc. bathroom. The sizable, fenced yard provides a safe and private outdoor space for children, pets, or gardening enthusiasts. The roof was replaced in 2021, the hot water tank was updated about five years ago, &newer windows. There is parking for 2 vehicles at the back. Conveniently close to schools, parks, shopping, Valleyview Spray Park and Playground and other amenities. (id:51532)
Tags
| Property Summary |
|---|
| Building |
|---|
| Land |
|---|
| Level | Rooms | Dimensions |
|---|---|---|
| Basement | Living room | 6.56 M x 3.24 M |
| Kitchen | 2.97 M x 3.15 M | |
| Dining room | 2.51 M x 1.94 M | |
| Primary Bedroom | 3.29 M x 3.58 M | |
| Bedroom | 4.09 M x 2.79 M | |
| 4pc Bathroom | 2.78 M x 2.72 M | |
| Laundry room | 2.63 M x 3.32 M | |
| Main level | Living room | 5.18 M x 3.28 M |
| Kitchen | 3.85 M x 3.52 M | |
| Dining room | 3.32 M x 3.40 M | |
| Primary Bedroom | 3.70 M x 3.62 M | |
| Bedroom | 2.96 M x 3.63 M | |
| 4pc Bathroom | 2.25 M x 1.73 M |
| Features | |||||
|---|---|---|---|---|---|
| Back lane | Other | Parking Pad | |||
| Refrigerator | Dishwasher | Stove | |||
| Dryer | Microwave | Washer & Dryer | |||
| None | |||||








































