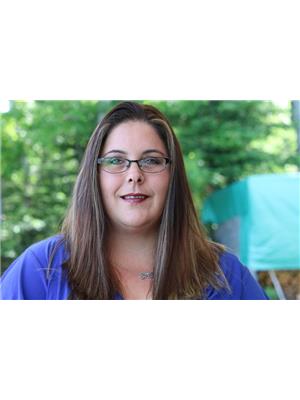475 Chaparral Ridge Circle SE Chaparral, Calgary, Alberta, CA
Address: 475 Chaparral Ridge Circle SE, Calgary, Alberta
Summary Report Property
- MKT IDA2197958
- Building TypeHouse
- Property TypeSingle Family
- StatusBuy
- Added5 days ago
- Bedrooms5
- Bathrooms4
- Area2073 sq. ft.
- DirectionNo Data
- Added On05 Mar 2025
Property Overview
Imagine waking up on a quiet Sunday morning, stepping into the south-facing backyard with no obstructed view but a few towering trees along the ridge, after a brief coffee time on the deck enjoying the morning breeze, opening your fence door and joining your partner or a friendly neighbour for a refreshing morning quick walk along the trail - this charming house brings your vision to reality. This modern home boasts 2,843+ living space with a spacious family room on the main floor with a cozy double-sided gas fireplace, all new light fixtures, stainless steel appliances, a beautiful kitchen island, a 12'11 by 17'11 bonus room & a well-designed laundry room on the upper level with a spacious master bedroom with 5-piece en-suite beside 2 generously-sized bedrooms. Stepping into the basement, you would be enchanted by the 23'10 by 16'2 recreation area in addition to a brand new wet bar, a 3-piece bathroom and another bedroom introducing ample space and versatile designs for your guest entertainment and family gathering needs. Planning to add a legal basement suite for potential rental income (up to City Approval)? This layout provides a customizable design and cost-effective solutions. Don't wait till it's gone - schedule viewing now and seize this amazing opportunity to call this home Your Very Own sanctuary! (id:51532)
Tags
| Property Summary |
|---|
| Building |
|---|
| Land |
|---|
| Level | Rooms | Dimensions |
|---|---|---|
| Second level | Laundry room | 6.17 Ft x 5.17 Ft |
| Bedroom | 10.00 Ft x 10.92 Ft | |
| Primary Bedroom | 13.33 Ft x 11.42 Ft | |
| Other | 4.50 Ft x 6.58 Ft | |
| Family room | 12.92 Ft x 17.92 Ft | |
| Bedroom | 9.92 Ft x 9.92 Ft | |
| 4pc Bathroom | 9.83 Ft x 4.92 Ft | |
| 5pc Bathroom | 9.75 Ft x 13.17 Ft | |
| Basement | Other | 2.08 Ft x 4.92 Ft |
| 3pc Bathroom | 10.83 Ft x 5.33 Ft | |
| Furnace | 6.58 Ft x 11.42 Ft | |
| Family room | 23.83 Ft x 16.17 Ft | |
| Bedroom | 9.92 Ft x 9.33 Ft | |
| Recreational, Games room | 7.33 Ft x 14.67 Ft | |
| Main level | Other | 4.58 Ft x 6.33 Ft |
| Bedroom | 11.50 Ft x 9.67 Ft | |
| 2pc Bathroom | 6.58 Ft x 3.08 Ft | |
| Kitchen | 11.33 Ft x 13.33 Ft | |
| Living room | 15.50 Ft x 12.58 Ft | |
| Other | 6.17 Ft x 6.67 Ft | |
| Other | 3.25 Ft x 5.00 Ft | |
| Pantry | 3.75 Ft x 3.67 Ft | |
| Dining room | 10.17 Ft x 12.42 Ft |
| Features | |||||
|---|---|---|---|---|---|
| Wet bar | PVC window | No neighbours behind | |||
| French door | Closet Organizers | No Animal Home | |||
| No Smoking Home | Concrete | Attached Garage(2) | |||
| Washer | Refrigerator | Cooktop - Electric | |||
| Dishwasher | Dryer | Oven - Built-In | |||
| See remarks | Central air conditioning | ||||





































































