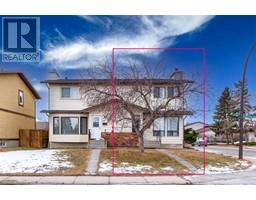48, 131 Templehill Drive NE Temple, Calgary, Alberta, CA
Address: 48, 131 Templehill Drive NE, Calgary, Alberta
Summary Report Property
- MKT IDA2190182
- Building TypeRow / Townhouse
- Property TypeSingle Family
- StatusBuy
- Added1 weeks ago
- Bedrooms3
- Bathrooms2
- Area1121 sq. ft.
- DirectionNo Data
- Added On17 Feb 2025
Property Overview
This newly renovated two-story end unit is a fantastic opportunity for first-time home buyers and investors alike! Featuring three bedrooms, two full bathrooms, and a fully finished basement, this home offers space and comfort in a prime location.The main floor welcomes you with a large entryway that leads into a spacious living room, dining area, and a fully renovated kitchen. Patio doors open to a private, fenced backyard with a deck, perfect for outdoor relaxation and gatherings. The basement provides additional living space with a sizable family room, a second full bathroom, a storage area, and laundry facilities.Upstairs, you'll find three well-sized bedrooms and another full bathroom, making it ideal for families or roommates. This unit boasts one of the best locations within a well-maintained complex, close to schools, playgrounds, shopping centers, a community center, and all urban amenities.Don’t miss out on this excellent investment or starter home! Schedule your viewing today to see all it has to offer. (id:51532)
Tags
| Property Summary |
|---|
| Building |
|---|
| Land |
|---|
| Level | Rooms | Dimensions |
|---|---|---|
| Basement | Family room | 3.99 M x 2.54 M |
| Den | 3.99 M x 2.57 M | |
| 4pc Bathroom | 2.11 M x 1.68 M | |
| Main level | Living room | 4.29 M x 4.19 M |
| Kitchen | 3.05 M x 2.44 M | |
| Dining room | 2.57 M x 2.16 M | |
| Upper Level | Primary Bedroom | 4.37 M x 2.57 M |
| Bedroom | 2.77 M x 2.64 M | |
| Bedroom | 4.37 M x 3.73 M | |
| 4pc Bathroom | 2.26 M x 1.88 M |
| Features | |||||
|---|---|---|---|---|---|
| See remarks | Level | Parking | |||
| Refrigerator | Dishwasher | Stove | |||
| Washer & Dryer | None | ||||




















































