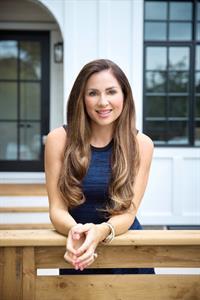5 Hawthorne Crescent NW Hounsfield Heights/Briar Hill, Calgary, Alberta, CA
Address: 5 Hawthorne Crescent NW, Calgary, Alberta
Summary Report Property
- MKT IDA2196047
- Building TypeHouse
- Property TypeSingle Family
- StatusBuy
- Added1 days ago
- Bedrooms3
- Bathrooms3
- Area2262 sq. ft.
- DirectionNo Data
- Added On21 Feb 2025
Property Overview
OPEN HOUSE SATURDAY, FEBRUARY 22ND FROM 1-3:30 PM & SUNDAY, FEBRUARY 23RD FROM 2:30-4 PM. Breathtaking & beautifully renovated mid-century modern home located across from a park in the long-established community of Briar Hill, offering over 3300 sq ft of developed living space! The bright & open main level presents maple hardwood floors, high ceilings & stylish light fixtures, showcasing the living room flooded with natural light & anchored by a cozy woodburning fireplace. One step up from the living room, is the dining room with ample space to accommodate a family gathering or elegant dinner party. Open to the dining room, is a sleek European inspired kitchen, that’s tastefully finished with a large island, quartz counter tops, an abundance of storage space & high-end appliances. A spacious family room with views of the back yard is tucked away just off the kitchen. Completing the main level, is a good sized bedroom & 3 piece bath – great for kids or guests. A dramatic open riser staircase leads to the second level that hosts a private primary retreat with access to the roof top patio & boasts a sitting area, walk-in closet & luxurious 4 piece ensuite with relaxing soaker tub & separate shower. Basement development includes a media/recreation room, den/office, third bedroom, 3 piece bath & laundry room with sink & storage. Outside, enjoy the beautifully landscaped front yard & convenient double attached front garage with workshop & a secluded southeast back yard sanctuary with deck, gorgeous landscaping & picturesque perennial garden all enveloped by majestic mature trees. The location cant’ be beat – across from a park & close to schools, shopping, public transit, U of C, SAIT & easy access to 16th Avenue & Crowchild Trail. (id:51532)
Tags
| Property Summary |
|---|
| Building |
|---|
| Land |
|---|
| Level | Rooms | Dimensions |
|---|---|---|
| Basement | Office | 11.00 Ft x 10.92 Ft |
| Laundry room | 6.17 Ft x 5.92 Ft | |
| Recreational, Games room | 22.92 Ft x 15.75 Ft | |
| Bedroom | 11.58 Ft x 10.00 Ft | |
| 3pc Bathroom | .00 Ft x .00 Ft | |
| Main level | Kitchen | 17.42 Ft x 13.58 Ft |
| Dining room | 19.58 Ft x 10.00 Ft | |
| Living room | 23.00 Ft x 20.75 Ft | |
| Family room | 20.25 Ft x 13.08 Ft | |
| Foyer | 6.58 Ft x 6.00 Ft | |
| Bedroom | 11.83 Ft x 10.42 Ft | |
| 3pc Bathroom | .00 Ft x .00 Ft | |
| Upper Level | Primary Bedroom | 24.00 Ft x 11.00 Ft |
| 4pc Bathroom | .00 Ft x .00 Ft |
| Features | |||||
|---|---|---|---|---|---|
| Treed | Closet Organizers | Attached Garage(2) | |||
| Washer | Refrigerator | Dishwasher | |||
| Dryer | Oven - Built-In | Window Coverings | |||
| Garage door opener | Cooktop - Induction | Central air conditioning | |||






































































