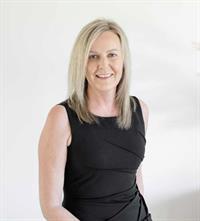504, 474 Seton Circle SE Seton, Calgary, Alberta, CA
Address: 504, 474 Seton Circle SE, Calgary, Alberta
Summary Report Property
- MKT IDA2190495
- Building TypeRow / Townhouse
- Property TypeSingle Family
- StatusBuy
- Added1 weeks ago
- Bedrooms1
- Bathrooms1
- Area514 sq. ft.
- DirectionNo Data
- Added On09 Feb 2025
Property Overview
**OPEN HOUSE, SUNDAY, FEB. 9TH, FROM 11AM TO 1PM.** Make yourself at home in this stunning single-level stacked townhouse, designed with a modern and stylish touch. With low condo fees and an exceptional location in Seton, this home is perfect for first time home buyer's and investors. Step inside to a functional open layout where every square foot is thoughtfully utilized, with neutral vinyl plank flooring throughout - no carpet! A modern kitchen features sleek stainless steel appliances, quartz countertops, a pantry, and subway tile backsplash, while seamlessly overlooking the spacious living room. The open floor plan makes this home a perfect place for entertaining. The bedroom offers a cozy retreat with ample space for a king-sized bed and a generous sized closet for added convenience and storage. The home is complete with a full bathroom, in-suite laundry and extra storage in the utility room. Step outside to your private patio, ideal for summertime entertaining or morning coffee. Additionally, you'll enjoy the convenience of an assigned parking stall. This beautifully located townhome is within walking distance of parks, playgrounds, the Seton Homeowners Association (currently under construction), dog park, hospital, dining, and numerous other amenities, making it perfect for those who enjoy a vibrant and convenient lifestyle. Additionally, with easy access to major routes, commuting couldn't be more convenient. Your furry friends are welcome in this Pet friendly complex with low condo fees of $109.79/month! Property is below grade. (id:51532)
Tags
| Property Summary |
|---|
| Building |
|---|
| Land |
|---|
| Level | Rooms | Dimensions |
|---|---|---|
| Main level | Kitchen | 11.08 Ft x 9.17 Ft |
| Living room | 12.25 Ft x 9.58 Ft | |
| Primary Bedroom | 11.08 Ft x 10.50 Ft | |
| Foyer | 5.00 Ft x 3.83 Ft | |
| 4pc Bathroom | 7.58 Ft x 4.83 Ft | |
| Laundry room | 3.50 Ft x 3.42 Ft |
| Features | |||||
|---|---|---|---|---|---|
| Other | No Animal Home | No Smoking Home | |||
| Parking | Refrigerator | Dishwasher | |||
| Stove | Microwave Range Hood Combo | Washer/Dryer Stack-Up | |||
| None | |||||





































