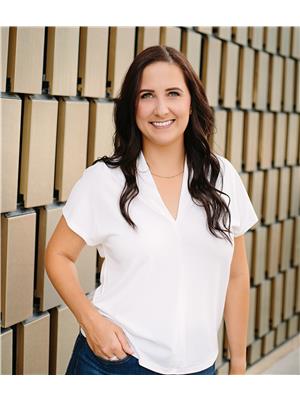514, 626 14 Avenue SW Beltline, Calgary, Alberta, CA
Address: 514, 626 14 Avenue SW, Calgary, Alberta
Summary Report Property
- MKT IDA2157499
- Building TypeApartment
- Property TypeSingle Family
- StatusBuy
- Added13 weeks ago
- Bedrooms1
- Bathrooms1
- Area690 sq. ft.
- DirectionNo Data
- Added On16 Aug 2024
Property Overview
Welcome to this stunning one-bedroom plus den condo in the desirable Calla building, located in the heart of the vibrant Beltline District. This beautifully maintained home features an open and airy layout, designed to maximize both comfort and functionality. The spacious kitchen has quartz counters, stainless-steel appliances, and ample cabinetry, a perfect space to host gatherings with friends. The unit’s large windows create a bright and inviting living area and showcase the fantastic view this unit has to offer. The primary bedroom is a retreat, complete with a walk-through custom California closet and leads to a luxurious bathroom featuring a deep soaker tub and elegant finishes. The versatile den offers the ideal space for a home office, workout area, or creative studio. Step outside to your private patio as this unit is on the staggard side of the building ensuring full privacy for your outdoor space, a unique design feature of the building! This unit also includes convenient in-suite laundry, air conditioning, and a storage locker located on the same floor. The titled underground parking stall is strategically positioned adjacent to a column and pathway, providing added protection for your vehicle. Residents of Calla benefit from top-notch amenities, including a concierge, a fully-equipped fitness center, a steam room, yoga studio, and more. Located just steps from the excitement of 17th Avenue and 4th street, and a short walk to the downtown core, this condo offers the perfect blend of urban living and tranquil retreat. Don't miss out on this incredible opportunity to own a piece of luxury in one of Calgary's most sought-after buildings. (id:51532)
Tags
| Property Summary |
|---|
| Building |
|---|
| Land |
|---|
| Level | Rooms | Dimensions |
|---|---|---|
| Main level | Den | 6.50 Ft x 9.75 Ft |
| Kitchen | 11.33 Ft x 8.67 Ft | |
| Living room | 11.33 Ft x 11.42 Ft | |
| 4pc Bathroom | 8.33 Ft x 12.00 Ft | |
| Bedroom | 8.92 Ft x 11.00 Ft | |
| Dining room | 11.33 Ft x 7.92 Ft |
| Features | |||||
|---|---|---|---|---|---|
| No Animal Home | No Smoking Home | Parking | |||
| Underground | Refrigerator | Dishwasher | |||
| Stove | Window Coverings | Washer & Dryer | |||
| Central air conditioning | Exercise Centre | ||||












































