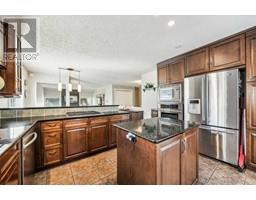515, 301 10 Street NW Hillhurst, Calgary, Alberta, CA
Address: 515, 301 10 Street NW, Calgary, Alberta
Summary Report Property
- MKT IDA2154128
- Building TypeApartment
- Property TypeSingle Family
- StatusBuy
- Added14 weeks ago
- Bedrooms2
- Bathrooms2
- Area745 sq. ft.
- DirectionNo Data
- Added On12 Aug 2024
Property Overview
This fabulous 2-bedroom condo in showhome condition (10/10), with central AC in the heart of Kensington offers a contemporary living experience surrounded by various amenities. This very high end, fully concrete complex is a testament to what other apartments achieve to be. The sleek kitchen boasts high gloss cabinets, quartz counters, and upgraded stainless steel appliances, including a built-in oven and gas cooktop, along with ample storage and a convenient wine rack. The unit seamlessly transitions into a dining area and a living room with access to a North-facing balcony, perfect for enjoying outdoor moments. The primary bedroom features a spacious walk-in closet, while the 3-piece ensuite exudes luxury with a quartz vanity top, glass walk-in shower unit. The second bedroom features a built-in Murphy bed and is across the hall from the accompanying 4-piece bathroom. There is a in-suite laundry room with extra storage space for added convenience. Additionally, the unit includes one titled parking stall and an assigned storage unit. Situated in Kensington, one of Calgary's premier destinations for shopping and dining, residents have easy access to trendy brunch spots, captivating public art, and specialty stores. The building has two coffee shops and an Orange Theory Fitness. Its proximity to Downtown Calgary, the Bow River, coupled with C-Train access via Sunnyside Station, enhances connectivity and convenience for residents. (id:51532)
Tags
| Property Summary |
|---|
| Building |
|---|
| Land |
|---|
| Level | Rooms | Dimensions |
|---|---|---|
| Main level | Living room | 16.75 Ft x 11.67 Ft |
| Kitchen | 10.42 Ft x 13.08 Ft | |
| Bedroom | 9.92 Ft x 9.17 Ft | |
| Primary Bedroom | 11.00 Ft x 8.92 Ft | |
| 4pc Bathroom | 4.92 Ft x 6.92 Ft | |
| 3pc Bathroom | 5.00 Ft x 7.00 Ft |
| Features | |||||
|---|---|---|---|---|---|
| Other | Elevator | Parking | |||
| Garage | Heated Garage | Underground | |||
| Washer | Refrigerator | Oven - Electric | |||
| Cooktop - Gas | Dishwasher | Dryer | |||
| Microwave Range Hood Combo | Central air conditioning | Laundry Facility | |||













































