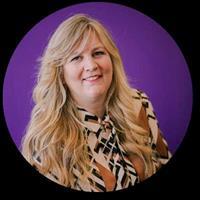527 Bernard Mews NW Beddington Heights, Calgary, Alberta, CA
Address: 527 Bernard Mews NW, Calgary, Alberta
Summary Report Property
- MKT IDA2156619
- Building TypeHouse
- Property TypeSingle Family
- StatusBuy
- Added14 weeks ago
- Bedrooms3
- Bathrooms3
- Area1707 sq. ft.
- DirectionNo Data
- Added On11 Aug 2024
Property Overview
Welcome to this exceptional home, perfectly situated on a serene cul-de-sac with only one neighbor, adjacent to a beautiful 10-acre park featuring a playground and a hill ideal for winter tobogganing. This meticulously maintained property boasts a new roof (less than 2 years old) and newer stainless steel appliances, including a stove and dishwasher. The main floor features a convenient laundry room with a year-old washer, a half bath, and a living room with soaring ceilings. Enjoy family gatherings in the open-concept kitchen and family room, highlighted by a cozy wood-burning fireplace, and step out onto the spacious private deck overlooking the park. Custom top-of-the-line blinds and freshly painted neutral interiors add to the home’s charm and comfort. Upstairs, you'll discover three generously sized bedrooms, including a primary suite with an ensuite, along with an additional family bath. The open, clean basement offers endless customization potential. Additional features include a large two-car attached garage with a one-year-old garage door opener. The home is ideally located just a short walk from public and Catholic schools, churches, shopping centers, and Deerfoot City Mall. This family-friendly neighborhood offers both convenience and charm, making it the perfect place to call home. Schedule your showing today! (id:51532)
Tags
| Property Summary |
|---|
| Building |
|---|
| Land |
|---|
| Level | Rooms | Dimensions |
|---|---|---|
| Second level | 4pc Bathroom | 5.08 Ft x 8.83 Ft |
| 4pc Bathroom | 5.08 Ft x 8.83 Ft | |
| Bedroom | 9.08 Ft x 11.17 Ft | |
| Bedroom | 12.42 Ft x 12.00 Ft | |
| Primary Bedroom | 14.25 Ft x 12.17 Ft | |
| Main level | 2pc Bathroom | 4.92 Ft x 5.75 Ft |
| Dining room | 10.50 Ft x 8.00 Ft | |
| Family room | 18.42 Ft x 12.17 Ft | |
| Kitchen | 10.83 Ft x 12.17 Ft | |
| Living room | 17.58 Ft x 16.58 Ft |
| Features | |||||
|---|---|---|---|---|---|
| No Animal Home | Level | Covered | |||
| Attached Garage(2) | Washer | Refrigerator | |||
| Dishwasher | Stove | Dryer | |||
| Microwave Range Hood Combo | Garage door opener | None | |||






























































