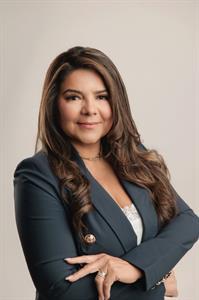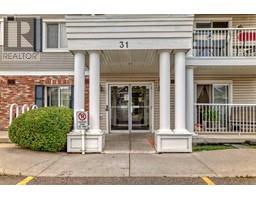542 Bridlecreek Green SW Bridlewood, Calgary, Alberta, CA
Address: 542 Bridlecreek Green SW, Calgary, Alberta
Summary Report Property
- MKT IDA2154185
- Building TypeHouse
- Property TypeSingle Family
- StatusBuy
- Added14 weeks ago
- Bedrooms3
- Bathrooms4
- Area1568 sq. ft.
- DirectionNo Data
- Added On13 Aug 2024
Property Overview
Welcome to this beautifully updated detached home, offering 2,199 sq ft of total living space that perfectly blends modern elegance with comfortable living. Located in a quiet and safe cul-de-sac, this fully developed home is meticulously cared for and ready to welcome you. As you step inside, you'll be greeted by a tall foyer and an open, bright main floor featuring a cozy gas fireplace. This ideal family home boasts three bedrooms upstairs and 3.5 baths, providing ample space for everyone. Children can safely play street hockey or ride their bikes right in front of the house. Recent upgrades include new shingles and west-side siding (2022), updated bathrooms, fresh interior paint throughout, an insulated and drywalled garage, Brazilian granite countertops, a new fridge, stainless steel kitchen appliances, and a newer deck. The low-maintenance landscaped backyard with a large deck and glass railing offers privacy and tranquility. The fully developed basement boasts an updated bathroom for ultimate comfort. This home is nestled in the highly sought-after community of Bridlewood, minutes from public and Catholic schools, playgrounds, transit, shopping, dining, walking trails, and Spruce Meadows. Additionally, it offers easy access to Stoney Trail and Costco. Don't miss your chance to own this fantastic property. Schedule your showing today! Call for your private showing! (id:51532)
Tags
| Property Summary |
|---|
| Building |
|---|
| Land |
|---|
| Level | Rooms | Dimensions |
|---|---|---|
| Basement | Furnace | 8.67 Ft x 9.08 Ft |
| Foyer | 9.83 Ft x 11.50 Ft | |
| 3pc Bathroom | 8.58 Ft x 4.92 Ft | |
| Recreational, Games room | 13.75 Ft x 24.00 Ft | |
| Main level | Laundry room | 8.58 Ft x 8.17 Ft |
| 2pc Bathroom | 5.00 Ft x 4.92 Ft | |
| Other | 8.50 Ft x 10.50 Ft | |
| Living room | 14.00 Ft x 14.50 Ft | |
| Dining room | 10.42 Ft x 8.25 Ft | |
| Kitchen | 12.00 Ft x 10.42 Ft | |
| Pantry | 3.67 Ft x 3.67 Ft | |
| Upper Level | Primary Bedroom | 15.00 Ft x 16.17 Ft |
| 4pc Bathroom | 10.42 Ft x 11.42 Ft | |
| Other | 6.25 Ft x 3.92 Ft | |
| Bedroom | 14.17 Ft x 9.00 Ft | |
| 4pc Bathroom | 7.42 Ft x 4.92 Ft | |
| Bedroom | 9.67 Ft x 10.08 Ft |
| Features | |||||
|---|---|---|---|---|---|
| Cul-de-sac | Treed | No Animal Home | |||
| No Smoking Home | Attached Garage(2) | Refrigerator | |||
| Cooktop - Electric | Dishwasher | Microwave | |||
| Oven - Built-In | Garage door opener | Washer & Dryer | |||
| None | |||||




































































