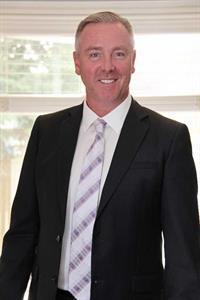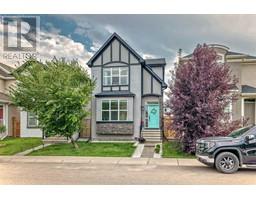559 Auburn Bay Heights SE Auburn Bay, Calgary, Alberta, CA
Address: 559 Auburn Bay Heights SE, Calgary, Alberta
Summary Report Property
- MKT IDA2139121
- Building TypeHouse
- Property TypeSingle Family
- StatusBuy
- Added22 weeks ago
- Bedrooms5
- Bathrooms4
- Area1835 sq. ft.
- DirectionNo Data
- Added On17 Jun 2024
Property Overview
Welcome to this well located home in Auburn Bay with a total of 2400 sq ft of developed space! Just a short walk down the street to the year round Lake! (Your kids will love you for buying this home!) As you enter you are greeting with high vaulted ceilings with views into the living room/kitchen areas and hardwood flooring runs throughout most of the main floor! The kitchen is well laid out with plenty of counter and cabinet space, corner pantry, island, gas stove and a 6 month old dishwasher! Adjacent to the kitchen are the dining area and the living room with a corner gas fireplace. The main floor is completed with a laundry room (dryer is brand new), half bath and access to the attached garage. Upstairs you will love the open bonus room with beautiful built ins, across the hall leads you to the 3 bedrooms and the full bathroom! The primary bedroom has a walk in closet and a full ensuite bathroom and the 2nd and 3rd bedrooms are a great size as well! There is a professionally developed basement here with TWO more bedrooms (yes, this is a FIVE BEDROOM HOME) a rec room and an additional bathroom! The other bonuses here are 2 year old shingles, Central A/C, newer hot water tank, great location that is walkable to the hospital, theatre, YMCA, numerous shops, restaurants, pubs and so much more! Easy access to Deerfoot and Stoney Trails as well...this is a great home, come and have a look! (id:51532)
Tags
| Property Summary |
|---|
| Building |
|---|
| Land |
|---|
| Level | Rooms | Dimensions |
|---|---|---|
| Basement | Recreational, Games room | 9.42 Ft x 14.50 Ft |
| Bedroom | 10.58 Ft x 10.75 Ft | |
| 3pc Bathroom | 11.75 Ft x 5.83 Ft | |
| Furnace | 11.25 Ft x 5.75 Ft | |
| Bedroom | 10.00 Ft x 8.92 Ft | |
| Main level | Other | 7.33 Ft x 7.92 Ft |
| Laundry room | 5.50 Ft x 7.83 Ft | |
| 2pc Bathroom | 5.58 Ft x 4.67 Ft | |
| Living room | 14.00 Ft x 13.08 Ft | |
| Dining room | 8.75 Ft x 11.92 Ft | |
| Kitchen | 11.67 Ft x 12.17 Ft | |
| Upper Level | Bedroom | 9.75 Ft x 10.25 Ft |
| Primary Bedroom | 12.58 Ft x 14.33 Ft | |
| Other | 7.50 Ft x 5.00 Ft | |
| 4pc Bathroom | 7.42 Ft x 10.58 Ft | |
| Bedroom | 10.00 Ft x 9.00 Ft | |
| 4pc Bathroom | 7.92 Ft x 5.42 Ft | |
| Bonus Room | 13.08 Ft x 17.58 Ft |
| Features | |||||
|---|---|---|---|---|---|
| No Smoking Home | Attached Garage(2) | Washer | |||
| Refrigerator | Gas stove(s) | Dishwasher | |||
| Dryer | Hood Fan | Window Coverings | |||
| Garage door opener | Central air conditioning | ||||







































































