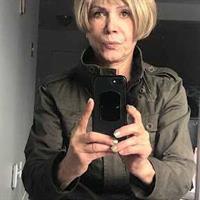606 Southland Green Southwood, Calgary, Alberta, CA
Address: 606 Southland Green, Calgary, Alberta
Summary Report Property
- MKT IDA2154702
- Building TypeDuplex
- Property TypeSingle Family
- StatusBuy
- Added14 weeks ago
- Bedrooms4
- Bathrooms3
- Area1007 sq. ft.
- DirectionNo Data
- Added On12 Aug 2024
Property Overview
Attention Investors! Recently renovated half of the duplex with a 5 min walk to LRT! Only today the owner received 60 phone calls with the rent requests! Here is concentrated information: 1. Property. It is a raised bungalow with 3 large bedrooms / 2 full bathrooms on the main floor; 1-bedroom illegal suite in the basement; and large attached 1 -car garage sitting on the 3,500 sq. ft. lot 2. All renovations and upgrades were in 2022 -2024: new roof –in 2023 (value $27,000); main floor renovation-in 2024 (value $ 15,000); basement development –in 2022 (value $35,000), side main Entrance with stairs (inside and outside) and property fence- in 2024 (value around $15,000). 3. Income. Main floor tenancy is until April 2025 with monthly payment $2150. Basement 1- bedroom illegal suite is on month by month agreement with rental income $1,200. Utility –additional $350 or less in total. 4. Potential. On the main floor a large living room with a full bathroom can be converted to the 4th bedroom. Single Attached garage has a size of double garage. Part of it with a window can be converted to an additional bedroom. There is the more possibility: to extend the one car garage to tandem 2-car garage etc. according to your fantasy. (id:51532)
Tags
| Property Summary |
|---|
| Building |
|---|
| Land |
|---|
| Level | Rooms | Dimensions |
|---|---|---|
| Basement | Living room | 11.17 Ft x 10.92 Ft |
| Other | 4.17 Ft x 6.00 Ft | |
| 4pc Bathroom | .00 Ft x .00 Ft | |
| Bedroom | 11.17 Ft x 10.92 Ft | |
| Main level | Kitchen | 11.00 Ft x 7.83 Ft |
| Dining room | 9.08 Ft x 10.92 Ft | |
| Bedroom | 13.00 Ft x 8.42 Ft | |
| Bedroom | 9.50 Ft x 9.25 Ft | |
| Primary Bedroom | 13.42 Ft x 9.92 Ft | |
| Dining room | 9.08 Ft x 10.92 Ft | |
| Dining room | 10.92 Ft x 9.08 Ft | |
| 4pc Bathroom | .00 Ft x .00 Ft | |
| 3pc Bathroom | .00 Ft x .00 Ft |
| Features | |||||
|---|---|---|---|---|---|
| See remarks | Back lane | Other | |||
| Attached Garage(1) | Refrigerator | Dishwasher | |||
| Stove | Dryer | Microwave Range Hood Combo | |||
| Window Coverings | Garage door opener | Suite | |||
| Window air conditioner | |||||























