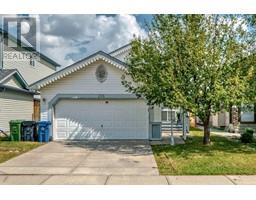66 Cityside Link NE Cityscape, Calgary, Alberta, CA
Address: 66 Cityside Link NE, Calgary, Alberta
3 Beds3 Baths1675 sqftStatus: Buy Views : 342
Price
$619,900
Summary Report Property
- MKT IDA2153672
- Building TypeHouse
- Property TypeSingle Family
- StatusBuy
- Added14 weeks ago
- Bedrooms3
- Bathrooms3
- Area1675 sq. ft.
- DirectionNo Data
- Added On15 Aug 2024
Property Overview
Gorgeous two-storey home in the well sought community of Cityscape! Why wait to built when you can own this almost like brand new home built in 2023! This beautiful home offers a spacious and an open concept floor plan with lots of natural lights.. The spacious modern kitchen features a large island with quartz counter tops, upgraded back splash, white kitchen cabinets and stainless steel appliances. Great location! Just a few minutes away from playgrounds, groceries, restaurants, shopping, public transport, gyms and other amenities. Easy access to the Cross Iron Mills shopping mall, Calgary International Airportairport, Deerfoot Trail and Stony Trail. (id:51532)
Tags
| Property Summary |
|---|
Property Type
Single Family
Building Type
House
Storeys
2
Square Footage
1675 sqft
Community Name
Cityscape
Subdivision Name
Cityscape
Title
Freehold
Land Size
218 m2|0-4,050 sqft
Built in
2023
Parking Type
Parking Pad
| Building |
|---|
Bedrooms
Above Grade
3
Bathrooms
Total
3
Partial
1
Interior Features
Appliances Included
Washer, Refrigerator, Dishwasher, Stove, Dryer, Microwave Range Hood Combo
Flooring
Carpeted, Laminate, Tile, Vinyl Plank
Basement Type
Full (Unfinished)
Building Features
Features
Back lane, No Animal Home, No Smoking Home
Foundation Type
Poured Concrete
Style
Detached
Construction Material
Wood frame
Square Footage
1675 sqft
Total Finished Area
1675 sqft
Structures
None
Heating & Cooling
Cooling
None
Heating Type
Forced air
Exterior Features
Exterior Finish
Vinyl siding
Neighbourhood Features
Community Features
Lake Privileges
Amenities Nearby
Park, Playground
Parking
Parking Type
Parking Pad
Total Parking Spaces
2
| Land |
|---|
Lot Features
Fencing
Not fenced
Other Property Information
Zoning Description
R-G
| Level | Rooms | Dimensions |
|---|---|---|
| Main level | 2pc Bathroom | .00 Ft x .00 Ft |
| Dining room | 12.92 Ft x 10.83 Ft | |
| Kitchen | 15.83 Ft x 14.75 Ft | |
| Living room | 14.58 Ft x 12.83 Ft | |
| Upper Level | 4pc Bathroom | .00 Ft x .00 Ft |
| 4pc Bathroom | .00 Ft x .00 Ft | |
| Primary Bedroom | 14.50 Ft x 10.75 Ft | |
| Bedroom | 10.17 Ft x 10.00 Ft | |
| Bedroom | 12.33 Ft x 10.67 Ft |
| Features | |||||
|---|---|---|---|---|---|
| Back lane | No Animal Home | No Smoking Home | |||
| Parking Pad | Washer | Refrigerator | |||
| Dishwasher | Stove | Dryer | |||
| Microwave Range Hood Combo | None | ||||














































