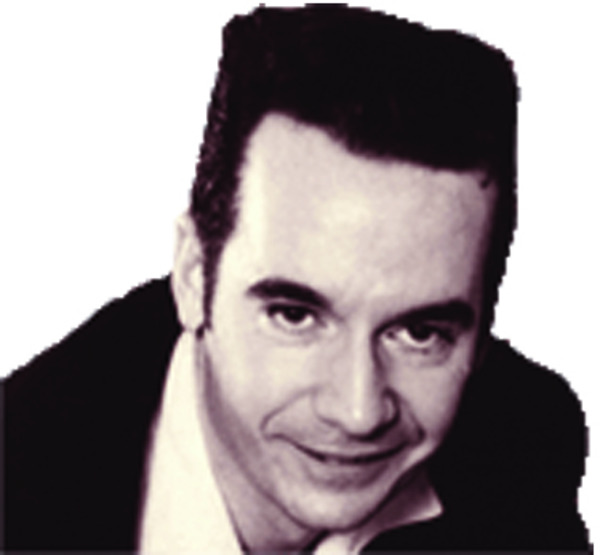66 Malibou Road SW Meadowlark Park, Calgary, Alberta, CA
Address: 66 Malibou Road SW, Calgary, Alberta
Summary Report Property
- MKT IDA2139445
- Building TypeHouse
- Property TypeSingle Family
- StatusBuy
- Added20 weeks ago
- Bedrooms3
- Bathrooms2
- Area1003 sq. ft.
- DirectionNo Data
- Added On30 Jun 2024
Property Overview
*** OPEN HOUSE, SATURDAY, 2-4pm *** Located on a tranquil street in the desired inner-city community of Meadowlark Park, this property presents a wealth of possibilities. Embrace the charm of this Mid Century Classic by renovating and seamlessly integrating the garage into the main living space, while crafting your Carriage House on the expansive parking pad at the rear. Alternatively, envision a luxurious residence on this generous 65 x 100-foot lot, enhanced by its gentle slope, offering the potential for a walk-out layout.Original hardwood flooring graces the main level, complemented by updated windows that invite ample natural light. Enjoy the Central Air Conditioning for those upcoming Summer temps. The lower level boasts a separate entrance, offering versatility for potential suite development (subject to City of Calgary approval). Enjoy an easy walk to the neighbourhood parks, Chinook Mall, and the LRT junction, while downtown is just minutes away. Discover the endless possibilities awaiting in this coveted location. (id:51532)
Tags
| Property Summary |
|---|
| Building |
|---|
| Land |
|---|
| Level | Rooms | Dimensions |
|---|---|---|
| Lower level | Recreational, Games room | 23.83 Ft x 12.00 Ft |
| Bedroom | 10.58 Ft x 8.75 Ft | |
| 3pc Bathroom | 7.00 Ft x 5.08 Ft | |
| Laundry room | 10.25 Ft x 9.00 Ft | |
| Main level | Living room | 14.08 Ft x 14.08 Ft |
| 4pc Bathroom | 10.67 Ft x 5.75 Ft | |
| Dining room | 11.08 Ft x 8.17 Ft | |
| Foyer | 11.00 Ft x 3.67 Ft | |
| Kitchen | 10.67 Ft x 11.92 Ft | |
| Primary Bedroom | 11.58 Ft x 13.42 Ft | |
| Bedroom | 10.67 Ft x 12.67 Ft |
| Features | |||||
|---|---|---|---|---|---|
| Treed | Back lane | No Animal Home | |||
| No Smoking Home | Parking Pad | Attached Garage(1) | |||
| Washer | Refrigerator | Stove | |||
| Dryer | None | ||||




























































