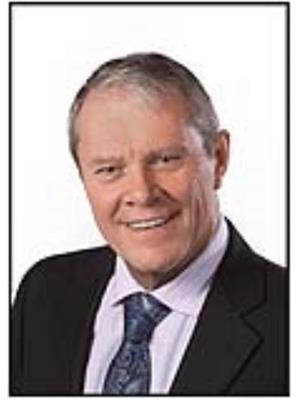72 Sandarac Circle NW Sandstone Valley, Calgary, Alberta, CA
Address: 72 Sandarac Circle NW, Calgary, Alberta
Summary Report Property
- MKT IDA2183522
- Building TypeRow / Townhouse
- Property TypeSingle Family
- StatusBuy
- Added4 days ago
- Bedrooms3
- Bathrooms2
- Area1046 sq. ft.
- DirectionNo Data
- Added On20 Dec 2024
Property Overview
Horizon Village Sandstone 55 plus Community! Welcome to this bright and spacious Villa style bungalow. With just under 1200 sq. ft. per level this 3 bedrooms , 2 up ,1 down, 2 bathroom home. Main floor has spacious living room, large primary bedroom with walk-in closet, 2nd bedroom and 4-piece bath. Living room, dining room over looking green space, ravine and walk-way. Good sized kitchen with lots of cabinets. Fully finished walk-out with family room/games room complete with fireplace, bedroom, 3 piece bath, den and storage room. Tucked nicely into the bottom corner of Sandstone Valley, this senior living 55 plus townhome is perfectly situated with access to many walk ways right out your back door. This complex is very well maintained and has a great club house that regularly hosts many social events. Nose Hill Park is just a block away and there are excellent shopping amenities and restaurants and city transit to cover all your day-to-day needs! (id:51532)
Tags
| Property Summary |
|---|
| Building |
|---|
| Land |
|---|
| Level | Rooms | Dimensions |
|---|---|---|
| Basement | Bedroom | 12.25 Ft x 9.67 Ft |
| Other | 11.58 Ft x 12.00 Ft | |
| Furnace | 13.92 Ft x 3.42 Ft | |
| Storage | 7.92 Ft x 7.17 Ft | |
| Study | 10.00 Ft x 8.00 Ft | |
| 3pc Bathroom | Measurements not available | |
| Lower level | Recreational, Games room | 22.50 Ft x 15.25 Ft |
| Main level | Bedroom | 10.17 Ft x 10.83 Ft |
| Primary Bedroom | 14.42 Ft x 10.42 Ft | |
| Living room | 15.42 Ft x 16.08 Ft | |
| Dining room | 10.92 Ft x 8.25 Ft | |
| Kitchen | 8.58 Ft x 11.17 Ft | |
| 4pc Bathroom | Measurements not available |
| Features | |||||
|---|---|---|---|---|---|
| Cul-de-sac | Attached Garage(1) | Washer | |||
| Refrigerator | Range - Electric | Dishwasher | |||
| Dryer | See remarks | Walk out | |||
| None | Clubhouse | ||||






























































