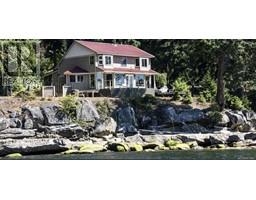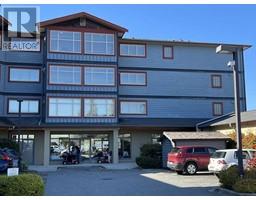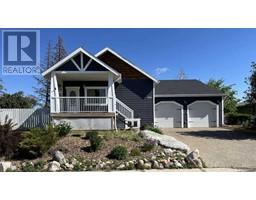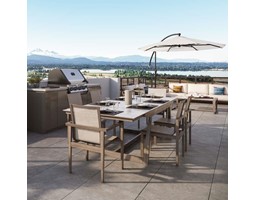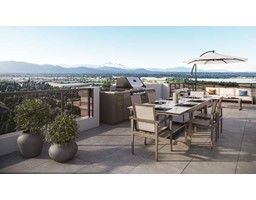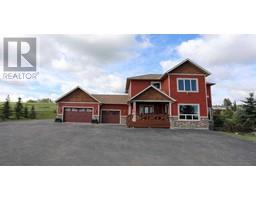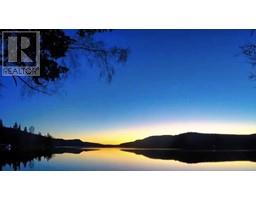73 Lucas Place NW Livingston, Calgary, Alberta, CA
Address: 73 Lucas Place NW, Calgary, Alberta
Summary Report Property
- MKT IDA2190809
- Building TypeHouse
- Property TypeSingle Family
- StatusBuy
- Added1 days ago
- Bedrooms4
- Bathrooms4
- Area1960 sq. ft.
- DirectionNo Data
- Added On24 Feb 2025
Property Overview
For more information, please click Brochure button. Nestled in vibrant and sought after community of Livingston in Northwest, this stunning brand new, 2025 built home offers perfect blend of modern design, functionality and comfort. Exceptional value with almost 2000 square feet living area above grade that consists of four bedrooms and three and a half baths. The modern kitchen features sleek two-tone soft-close cabinets, quartz countertops, chimney hood fan, stainless steel appliances, a large island and a pantry. Open concept design with 9 feet ceiling on main floor offers seamless transitions between living, dining and kitchen areas and large windows provide abundant natural light, creating a warm and inviting ambience. Mud and powder rooms are conveniently located by the rear of the house. The unique lay out of the house offers a bedroom with 4-piece ensuite on the main floor. Upstairs offers a huge living room, a separate laundry room with ample storage. Master bedroom has a walk-in closet and a double vanity sink in the ensuite. Two other good-sized bedrooms with mountain views share a 4 piece bath. Additionally, this house comes with a separate side entrance to the basement with prospect of a future potential rental area. Basement is ready for your creativity with plumbing rough in and comes with three big windows that bring natural light. Basement can potentially qualify for the city of Calgary basement suite incentives (verify with local jurisdiction). Landscaping and the rear parking pad will be completed by the builder as soon as the weather permits. Live worry free in this house as it comes with Alberta new home warranty and builder will provide follow up services at 3 months, 6 months and a year. All the appliances are brand new and come with own warranty. This house has triple pane windows for energy efficiency, knocked down ceilings and in overall has more then 30k upgrades in it. Take advantage of the state-of-the-art Livingston Hub, which includes a vibrant community center, sports facilities, and a packed calendar of year-round events. Parks, pathways, schools, shopping, and transit options are all just steps away, making it a dream for anyone who values convenience and community. Don’t miss your chance to own this exceptional home in a vibrant community! (id:51532)
Tags
| Property Summary |
|---|
| Building |
|---|
| Land |
|---|
| Level | Rooms | Dimensions |
|---|---|---|
| Basement | Furnace | 11.33 Ft x 7.42 Ft |
| Other | 44.42 Ft x 17.50 Ft | |
| Main level | Other | 5.00 Ft x 6.92 Ft |
| Living room | 12.92 Ft x 18.92 Ft | |
| Dining room | 11.92 Ft x 10.50 Ft | |
| Eat in kitchen | 15.50 Ft x 8.92 Ft | |
| Other | 5.50 Ft x 4.92 Ft | |
| 2pc Bathroom | 5.50 Ft x 4.83 Ft | |
| Bedroom | 9.83 Ft x 8.42 Ft | |
| 4pc Bathroom | 4.92 Ft x 8.33 Ft | |
| Upper Level | Bedroom | 10.83 Ft x 9.33 Ft |
| Bedroom | 10.83 Ft x 9.25 Ft | |
| 4pc Bathroom | 9.00 Ft x 4.92 Ft | |
| Bonus Room | 12.17 Ft x 13.25 Ft | |
| Laundry room | 8.08 Ft x 5.25 Ft | |
| Primary Bedroom | 12.92 Ft x 12.58 Ft | |
| Other | 5.08 Ft x 8.92 Ft | |
| 4pc Bathroom | 12.92 Ft x 5.58 Ft |
| Features | |||||
|---|---|---|---|---|---|
| Back lane | No Animal Home | Parking Pad | |||
| Washer | Refrigerator | Cooktop - Electric | |||
| Dishwasher | Dryer | Microwave | |||
| Oven - Built-In | Hood Fan | None | |||



























