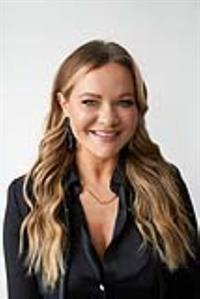786 Walden Drive SE Walden, Calgary, Alberta, CA
Address: 786 Walden Drive SE, Calgary, Alberta
Summary Report Property
- MKT IDA2186018
- Building TypeDuplex
- Property TypeSingle Family
- StatusBuy
- Added2 weeks ago
- Bedrooms3
- Bathrooms3
- Area1598 sq. ft.
- DirectionNo Data
- Added On08 Jan 2025
Property Overview
Introducing the largest floorplan for a semi-detached home in the sought-after community of Walden! Built by Homes by Avi, this property offers a harmonious blend of modern comfort and thoughtful design. The bright, open-concept main floor is bathed in natural light from oversized windows. The centerpiece is a stunning kitchen featuring white cabinetry, sleek quartz countertops and upgraded stainless steel appliances. With a spacious island this kitchen offers tons of storage and is perfect for entertaining or growing your family. The open concept floorplan seamlessly connects your dining space to a cozy living room, complete with a custom-built electric fireplace, creating a warm and inviting space. A versatile flex room on the main floor, framed for 8-foot doors is ideal for a home office or a children’s playroom. Additional highlights include central air conditioning, fully landscaped and fenced outdoor spaces, a double detached garage, and quartz countertops throughout. Make your way upstairs to find the spacious primary with soaring 12-foot ceilings, a large walk-in closet and an upgraded 4 piece en-suite bathroom. Two additional bedrooms, a second 4 piece bathroom and upstairs laundry complete this level. This home is Located in a family-friendly neighborhood right across the street from a large greenspace & park, and close proximity to schools, and walking paths, this home perfectly balances charm, functionality, and convenience. Don’t miss your opportunity to own this exceptional property—schedule your showing today! (id:51532)
Tags
| Property Summary |
|---|
| Building |
|---|
| Land |
|---|
| Level | Rooms | Dimensions |
|---|---|---|
| Main level | Living room | 12.92 Ft x 12.00 Ft |
| Kitchen | 12.75 Ft x 12.67 Ft | |
| Dining room | 11.00 Ft x 6.92 Ft | |
| Office | 12.83 Ft x 9.83 Ft | |
| 2pc Bathroom | .00 Ft x .00 Ft | |
| Upper Level | Primary Bedroom | 12.83 Ft x 11.17 Ft |
| Bedroom | 9.75 Ft x 9.58 Ft | |
| Bedroom | 10.42 Ft x 8.92 Ft | |
| Laundry room | 5.83 Ft x 5.92 Ft | |
| 4pc Bathroom | .00 Ft x .00 Ft | |
| 4pc Bathroom | .00 Ft x .00 Ft |
| Features | |||||
|---|---|---|---|---|---|
| Back lane | PVC window | Closet Organizers | |||
| No Smoking Home | Detached Garage(2) | Washer | |||
| Refrigerator | Dishwasher | Stove | |||
| Oven | Dryer | Microwave Range Hood Combo | |||
| Window Coverings | Garage door opener | Central air conditioning | |||

































































