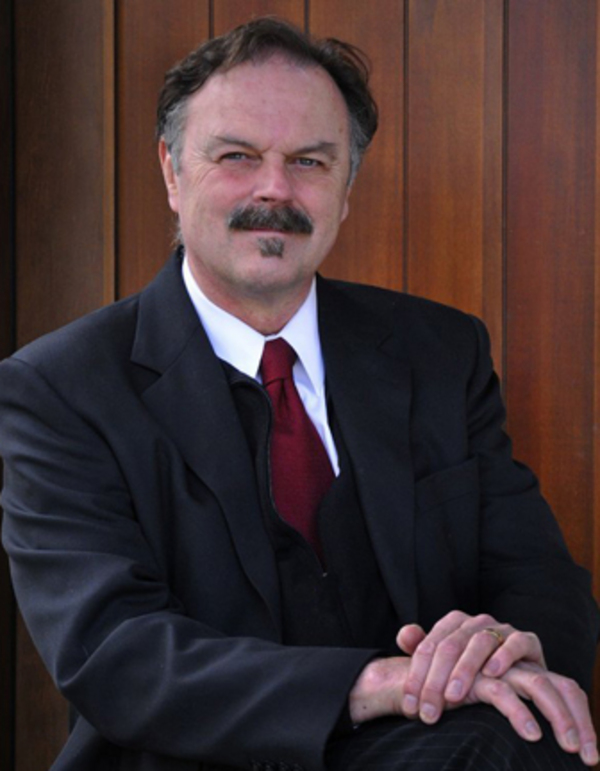83 Chancellor Way NW Cambrian Heights, Calgary, Alberta, CA
Address: 83 Chancellor Way NW, Calgary, Alberta
Summary Report Property
- MKT IDA2183244
- Building TypeHouse
- Property TypeSingle Family
- StatusBuy
- Added1 weeks ago
- Bedrooms4
- Bathrooms3
- Area2082 sq. ft.
- DirectionNo Data
- Added On12 Dec 2024
Property Overview
One-of-a-kind, mid-century modern, 4-level split on a huge (1/4 acre) lot near Nose Hill Park and the Calgary Winter Club. An architect designed this home for himself in 1967 and it is well-worth a tour! Over 2700ft, 4 bedrooms and 3 baths and most of the windows face the beautifully-treed yard. The main floor has a large foyer, living room with a brick surrounded wood-burning fireplace, dining room and an eat-in kitchen with a pantry. The lower main-floor level has a cozy family room with a gas stove/fireplace, brick wall and wood ceiling, 3-piece bath, laundry and a bedroom that was used as an office. Both bookshelves in the office pull open to reveal secret storage behind – isn’t that everyone’s dream come true! On the upper level are 3 bedrooms and a 4-piece bath. The primary bedroom has a walk-in closet and a 2-piece ensuite. The basement level will be a selling point if you are looking for a large workshop/studio with high ceilings and a good-sized window for natural light, lots of storage and a big 22x12 bonus room – rec room, studio, office, 5th bedroom? It would be possible to convert this space into 2 spacious dwellings – the lower main level and basement have separate access and would be over 1350ft2. If you look at the attached Property drawings you will see that the yard is a giant pie shape – a quarter acre in the inner city! And note that it is a south-facing backyard. Attached insulated 2-car garage. 18x4 deck. 18x14 patio. Close to Nose Hill Park, the Calgary Winter Club, all levels of schools and just 10 minutes to downtown. Come have a look today - there won’t be another opportunity like this - such a unique home on such a spacious lot! (id:51532)
Tags
| Property Summary |
|---|
| Building |
|---|
| Land |
|---|
| Level | Rooms | Dimensions |
|---|---|---|
| Basement | Recreational, Games room | 22.25 Ft x 12.17 Ft |
| Furnace | 21.75 Ft x 10.25 Ft | |
| Storage | 13.33 Ft x 3.00 Ft | |
| Lower level | Family room | 15.00 Ft x 11.00 Ft |
| Other | 3.17 Ft x 2.83 Ft | |
| 3pc Bathroom | 7.67 Ft x 4.75 Ft | |
| Bedroom | 11.67 Ft x 10.33 Ft | |
| Office | 4.33 Ft x 2.42 Ft | |
| Laundry room | 8.17 Ft x 4.92 Ft | |
| Furnace | 6.33 Ft x 5.92 Ft | |
| Main level | Eat in kitchen | 11.00 Ft x 11.00 Ft |
| Pantry | 2.00 Ft x 2.00 Ft | |
| Living room | 20.00 Ft x 13.00 Ft | |
| Dining room | 12.00 Ft x 11.00 Ft | |
| Foyer | 11.00 Ft x 6.00 Ft | |
| Upper Level | Primary Bedroom | 14.58 Ft x 10.58 Ft |
| Other | 5.92 Ft x 4.75 Ft | |
| 2pc Bathroom | 4.83 Ft x 4.83 Ft | |
| Bedroom | 11.67 Ft x 8.83 Ft | |
| Bedroom | 11.50 Ft x 9.25 Ft | |
| 4pc Bathroom | 8.33 Ft x 7.50 Ft |
| Features | |||||
|---|---|---|---|---|---|
| Treed | Back lane | No Animal Home | |||
| No Smoking Home | Attached Garage(2) | Washer | |||
| Refrigerator | Water softener | Gas stove(s) | |||
| Dishwasher | Dryer | Freezer | |||
| Hood Fan | Garage door opener | None | |||

















































