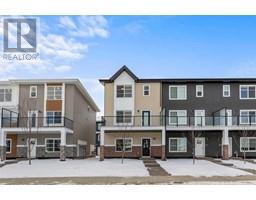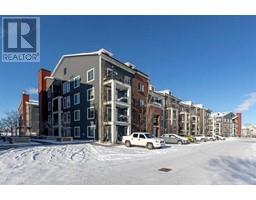89, 10940 Bonaventure Drive SE Willow Park, Calgary, Alberta, CA
Address: 89, 10940 Bonaventure Drive SE, Calgary, Alberta
Summary Report Property
- MKT IDA2196660
- Building TypeRow / Townhouse
- Property TypeSingle Family
- StatusBuy
- Added21 hours ago
- Bedrooms3
- Bathrooms2
- Area1205 sq. ft.
- DirectionNo Data
- Added On24 Feb 2025
Property Overview
Welcome to this spacious 3-bedroom, 2.5-bathroom townhouse, nestled in a well-established community with everything you need just steps away! Located near top-rated schools, shopping center, and excellent transportation options, this home offers both convenience and comfort. While the townhouse boasts a classic charm, it has been well-maintained and is in great shape, offering a warm and inviting atmosphere. The functional layout provides ample space for families, professionals, or anyone looking for a cozy place to call home. All three bedrooms are good sized and have lots of natural light. You'll find a cozy real wood fireplace, adding warmth and character to the large living space. The developed basement features a large recreation room, providing plenty of space for entertaining, a home gym, or a media room. Cozy private backyard is ideal for summer family gatherings. Parking is a breeze with a covered carport located right in front of the home for added convenience. Plus, this condo complex offers fantastic amenities, including a private pool and hot tub, perfect for relaxing year-round!Don't miss your chance to own this charming townhouse in a sought-after neighborhood. Book your showing today!Don't miss this opportunity to own a home in a sought-after neighborhood with unbeatable convenience and great community perks. Book your viewing today! (id:51532)
Tags
| Property Summary |
|---|
| Building |
|---|
| Land |
|---|
| Level | Rooms | Dimensions |
|---|---|---|
| Second level | 4pc Bathroom | 7.58 Ft x 5.08 Ft |
| Bedroom | 10.08 Ft x 11.67 Ft | |
| Bedroom | 9.00 Ft x 12.00 Ft | |
| Primary Bedroom | 14.17 Ft x 11.08 Ft | |
| Basement | Den | 12.17 Ft x 11.00 Ft |
| Recreational, Games room | 18.50 Ft x 17.25 Ft | |
| Laundry room | 6.00 Ft x 8.00 Ft | |
| Storage | 8.42 Ft x 7.50 Ft | |
| Main level | 2pc Bathroom | 5.17 Ft x 6.00 Ft |
| Dining room | 12.75 Ft x 7.75 Ft | |
| Kitchen | 12.08 Ft x 12.08 Ft | |
| Living room | 19.33 Ft x 11.08 Ft |
| Features | |||||
|---|---|---|---|---|---|
| Parking | Carport | Washer | |||
| Refrigerator | Dishwasher | Stove | |||
| Dryer | Central air conditioning | Clubhouse | |||
| Swimming | Recreation Centre | ||||





























































