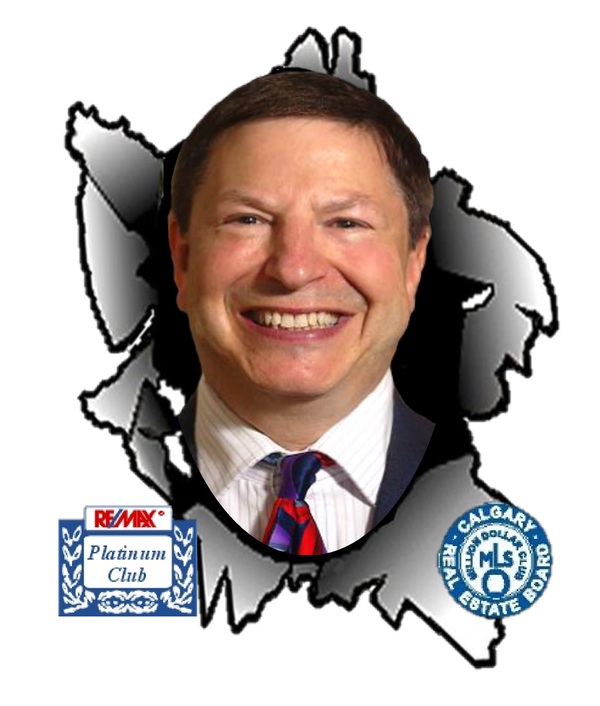9 Silverado Saddle Heights SW Silverado, Calgary, Alberta, CA
Address: 9 Silverado Saddle Heights SW, Calgary, Alberta
Summary Report Property
- MKT IDA2182453
- Building TypeHouse
- Property TypeSingle Family
- StatusBuy
- Added2 weeks ago
- Bedrooms3
- Bathrooms3
- Area1948 sq. ft.
- DirectionNo Data
- Added On11 Dec 2024
Property Overview
A spectacular locale is calling! Giddy up and welcome to the much-acclaimed neighborhood of Silverado. This magnificent, updated 2-storey home offers carefree living, conveniently located near Ron Southern Public Elementary School, a Christian Elementary, and a soon-to-open Grade 7–12 French public school. Step into the spacious foyer with double-door French closets and feel at home. The main floor boasts new luxury modern vinyl flooring, and a bright, stylish guest bathroom sure to impress visitors. The open-concept kitchen, dining, and family room create the perfect space for seamless conversations and activities. The kitchen's charcoal-colored stainless steel refrigerator, brand-new Bosch dishwasher, granite countertops and multi-hue LED lighting are spectacular. The garage leads to a main-floor laundry area with combo appliances, a walk-through butler pantry, and a vestibule with new cabinets for easy grocery storage. Don’t miss the all-season all enclosed atrium off the kitchen. Incredible downslide to open the windows for encompassing the summer breeze. Upstairs, unwind in the serene primary bedroom with a vaulted, star-catching ceiling and a very spacious walk-in closet. The additional large bedrooms and a versatile master bonus room complete the upper level. Outside, enjoy a low-maintenance yard with shrubs, perennials, and a gravel patio featuring professional-grade athlete training astro turf—no lawnmower required! Builder was West Creek. Call today for your private viewing and make this spectacular home yours! (id:51532)
Tags
| Property Summary |
|---|
| Building |
|---|
| Land |
|---|
| Level | Rooms | Dimensions |
|---|---|---|
| Main level | Dining room | 12.33 Ft x 10.17 Ft |
| Laundry room | 6.33 Ft x 8.50 Ft | |
| 2pc Bathroom | 4.75 Ft x 4.92 Ft | |
| Pantry | 4.67 Ft x 5.08 Ft | |
| Kitchen | 11.25 Ft x 13.75 Ft | |
| Living room | 14.00 Ft x 12.00 Ft | |
| Other | 10.33 Ft x 7.92 Ft | |
| Upper Level | Bonus Room | 14.00 Ft x 12.08 Ft |
| Bedroom | 10.17 Ft x 9.67 Ft | |
| 4pc Bathroom | 8.50 Ft x 7.83 Ft | |
| Bedroom | 10.17 Ft x 9.67 Ft | |
| 5pc Bathroom | 8.42 Ft x 7.50 Ft | |
| Primary Bedroom | 14.00 Ft x 11.42 Ft | |
| Other | 8.75 Ft x 5.83 Ft |
| Features | |||||
|---|---|---|---|---|---|
| See remarks | PVC window | French door | |||
| Closet Organizers | No Smoking Home | Level | |||
| Gas BBQ Hookup | Attached Garage(2) | Other | |||
| Street | Washer | Refrigerator | |||
| Dishwasher | Oven | Dryer | |||
| Hood Fan | See remarks | Window Coverings | |||
| Garage door opener | Cooktop - Induction | Central air conditioning | |||




















































