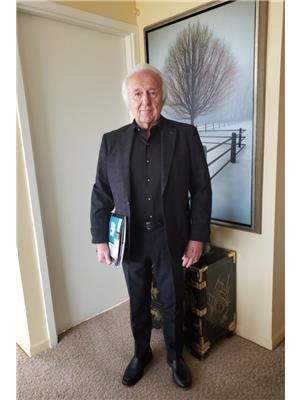902, 1726 14 Avenue NW Hounsfield Heights/Briar Hill, Calgary, Alberta, CA
Address: 902, 1726 14 Avenue NW, Calgary, Alberta
Summary Report Property
- MKT IDA2117996
- Building TypeApartment
- Property TypeSingle Family
- StatusBuy
- Added27 weeks ago
- Bedrooms2
- Bathrooms2
- Area1446 sq. ft.
- DirectionNo Data
- Added On17 Jun 2024
Property Overview
}}} OPEN HOUSE SAT JUNE 22ND & SUN JUNE 23RD 2-4 PM {{{ ....the RENAISSANCE...Calgary's PREMIER RESIDENCE! ***SUB-PENTHOUSE*** LOCATED IN THE WEST TOWER! SPACIOUS TWO BEDROOM PLUS DEN SKYHOME WITH UNOBSTRUCTED VIEWS OF THE ROCKY MOUNTAINS. MODERN OPEN FLOOR PLAN WITH 9FT CEILINGS, GLEAMING HARDWOOD FLOORS, 3 SIDED GAS FIREPLACE, GOURMET KITCHEN HAS TOPLINE STAINLESS STEEL APPLIANCES, BREAKFAST BAR AND GRANITE COUNTERS. SUNNY WEST FACING BALCONY. MASTER BEDROOM ENSUITE HAS DOUBLE SINKS, STEAM SHOWER WITH BODY SPRAY, CORNER JETTED TUB & HEATED FLOORS. 2ND BEDROOM/DEN C/W BUILT IN MURPHY BED. SPACIOUS STORAGE/LAUNDRY ROOM PLUS STORAGE LOCKER. TWO TITLED SXS INDOOR HEATED PARKING STALLS. FOR YOUR ENJOYMENT THERE IS A RESIDENTS THEATRE, LIBRARY, EXERCISE ROOM, GUEST SUITE, CAR WASH BAY & BIKE ROOM. DIRECT ACCESS TO THE MALL. LRT STATION IS JUST ACROSS THE STREET. 24/7 CONCIERGE...WHAT A BEAUTIFUL WAY TO LIVE! (id:51532)
Tags
| Property Summary |
|---|
| Building |
|---|
| Land |
|---|
| Level | Rooms | Dimensions |
|---|---|---|
| Main level | Living room | 14.08 Ft x 15.42 Ft |
| Dining room | 8.50 Ft x 6.92 Ft | |
| Kitchen | 9.33 Ft x 13.75 Ft | |
| Primary Bedroom | 15.50 Ft x 11.17 Ft | |
| Bedroom | 7.75 Ft x 21.50 Ft | |
| Den | 8.25 Ft x 4.92 Ft | |
| Foyer | 7.58 Ft x 10.33 Ft | |
| 5pc Bathroom | 14.83 Ft x 9.00 Ft | |
| 3pc Bathroom | 9.42 Ft x 7.08 Ft | |
| Laundry room | 6.58 Ft x 10.00 Ft | |
| Other | 13.00 Ft x 11.75 Ft |
| Features | |||||
|---|---|---|---|---|---|
| Elevator | No Animal Home | No Smoking Home | |||
| Guest Suite | Parking | Washer | |||
| Refrigerator | Cooktop - Electric | Dishwasher | |||
| Oven | Dryer | Window Coverings | |||
| Central air conditioning | Car Wash | Clubhouse | |||
| Exercise Centre | Guest Suite | Party Room | |||
| Recreation Centre | |||||
























































