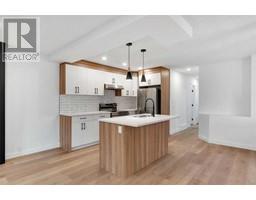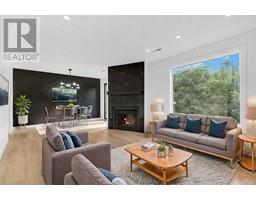96 Cityline Point NE Cityscape, Calgary, Alberta, CA
Address: 96 Cityline Point NE, Calgary, Alberta
Summary Report Property
- MKT IDA2158366
- Building TypeHouse
- Property TypeSingle Family
- StatusBuy
- Added13 weeks ago
- Bedrooms5
- Bathrooms3
- Area2944 sq. ft.
- DirectionNo Data
- Added On16 Aug 2024
Property Overview
2023 BUILT NEW HOME | BACKS ONTO THE POND | WALKOUT LOT | 2944 SQFT | LOADED WITH UPGRADES | SPICE KITCHEN | Welcome to your NEW HOME! This immaculate home is one to impress, provided over 2900 + SqFt of Living Space, this home BACKS ONTO THE POND! As you enter the home you are presented with your LARGE FOYER, leading to the MASSIVE LIVING ROOM you have your own GAS FIREPLACE! The Kitchen features UPGRADED BUILT IN APPLIANCES, and a LARGE ISLAND! Further the SPICE KITCHEN complements the Main Floor. Heading to the second floor you are welcomed with the MASSIVE FAMILY ROOM ideal for entertaining guests! GLASS RAILING THROUGHOUT THE UPPER LEVEL! The 4 Bedrooms upstairs are large in size PERFECT FOR A LARGE FAMILY!!! The Primary Bedroom features a 5 PC Ensuite Bathroom with DOUBLE VANITIES! Another common 5 PC Bathroom on the upper level, with three good sized bedrooms! The WALKOUT BASEMENT is awaiting your touch! The basement can consist of up to 3 BEDROOMS LEGAL SUITE (Subject to City of Calgary Approval)! DON'T MISS OUT ON THIS OPPORTUNITY! (id:51532)
Tags
| Property Summary |
|---|
| Building |
|---|
| Land |
|---|
| Level | Rooms | Dimensions |
|---|---|---|
| Second level | 5pc Bathroom | 3.15 M x 2.57 M |
| 5pc Bathroom | 3.12 M x 4.14 M | |
| Bedroom | 3.20 M x 3.61 M | |
| Bedroom | 5.01 M x 3.66 M | |
| Bedroom | 3.18 M x 3.45 M | |
| Family room | 6.10 M x 5.08 M | |
| Laundry room | 2.77 M x 1.63 M | |
| Primary Bedroom | 3.96 M x 5.64 M | |
| Other | 2.69 M x 2.01 M | |
| Main level | 2pc Bathroom | 1.02 M x 2.01 M |
| Dining room | 3.63 M x 3.33 M | |
| Foyer | 2.77 M x 4.67 M | |
| Kitchen | 4.04 M x 3.99 M | |
| Living room | 7.60 M x 6.40 M | |
| Other | 1.68 M x 3.91 M | |
| Bedroom | 2.74 M x 3.02 M | |
| Other | 2.74 M x 1.88 M |
| Features | |||||
|---|---|---|---|---|---|
| Cul-de-sac | No neighbours behind | No Smoking Home | |||
| Attached Garage(2) | Refrigerator | Cooktop - Electric | |||
| Range - Gas | Dishwasher | Microwave | |||
| Oven - Built-In | Washer & Dryer | Walk out | |||
| None | |||||
































































