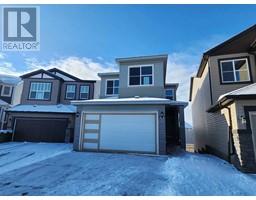97 Panton Way NW Panorama Hills, Calgary, Alberta, CA
Address: 97 Panton Way NW, Calgary, Alberta
Summary Report Property
- MKT IDA2166738
- Building TypeHouse
- Property TypeSingle Family
- StatusBuy
- Added1 weeks ago
- Bedrooms3
- Bathrooms3
- Area1888 sq. ft.
- DirectionNo Data
- Added On15 Dec 2024
Property Overview
Welcome to this well kept 2 story single family home in prestige Panorama Hills. It features 9 feet ceiling on the main floor, wood spindle railings on the stairs, granite counter top in the kitchen, stainless steel appliances, hardwood flooring, corner gas fireplace with mantle, and double front attached garage. Upper floor has 3 bedrooms, large master bedroom with walk in closet, ensuite with separated bath tub and shower, and upper floor laundry room. Main floor with large and sunny living room, spacious kitchen and dining area, and sliding doors to large deck. Basement with 2 windows, and rough in for future bathroom. It closes to playground, shopping, restaurants, and easy access to major roads. Very good for starter home or investment property. ** 97 Panton Way NW ** (id:51532)
Tags
| Property Summary |
|---|
| Building |
|---|
| Land |
|---|
| Level | Rooms | Dimensions |
|---|---|---|
| Main level | Other | 4.17 Ft x 4.58 Ft |
| Living room | 9.25 Ft x 10.58 Ft | |
| Dining room | 9.25 Ft x 10.58 Ft | |
| Other | 9.00 Ft x 9.75 Ft | |
| Kitchen | 9.33 Ft x 11.83 Ft | |
| Pantry | 3.67 Ft x 4.67 Ft | |
| Breakfast | 2.17 Ft x 5.58 Ft | |
| Other | 4.58 Ft x 6.08 Ft | |
| Storage | 5.17 Ft x 4.92 Ft | |
| 2pc Bathroom | 4.67 Ft x 4.92 Ft | |
| Upper Level | Bedroom | 10.58 Ft x 9.83 Ft |
| Laundry room | 6.33 Ft x 5.92 Ft | |
| 4pc Bathroom | 4.92 Ft x 9.67 Ft | |
| Bonus Room | 12.25 Ft x 16.75 Ft | |
| Bedroom | 10.58 Ft x 10.00 Ft | |
| Primary Bedroom | 14.25 Ft x 11.83 Ft | |
| Other | 6.33 Ft x 5.08 Ft | |
| 4pc Bathroom | 8.83 Ft x 9.25 Ft |
| Features | |||||
|---|---|---|---|---|---|
| Attached Garage(2) | Washer | Refrigerator | |||
| Dishwasher | Stove | Dryer | |||
| Hood Fan | Window Coverings | Garage door opener | |||
| None | Party Room | Recreation Centre | |||


































































