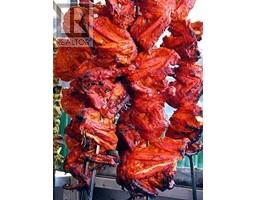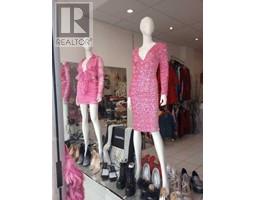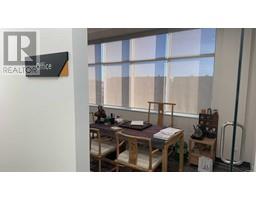99 Aspen Stone Terrace SW Aspen Woods, Calgary, Alberta, CA
Address: 99 Aspen Stone Terrace SW, Calgary, Alberta
Summary Report Property
- MKT IDA2169903
- Building TypeNo Data
- Property TypeNo Data
- StatusRent
- Added12 hours ago
- Bedrooms4
- Bathrooms3
- AreaNo Data sq. ft.
- DirectionNo Data
- Added On26 Feb 2025
Property Overview
Discover luxury in this stunning Aspen residence featuring 4 bedrooms, 3.5 baths, a den, and a developed basement. The grand entry leads to an inviting home office and an open-concept living space centered around a cozy gas fireplace and illuminated by a striking French chandelier. Two-story windows bathe the interior in natural light.The gourmet kitchen boasts a walk-thru pantry, gas stove, stainless steel appliances, and a spacious central island with granite counters, perfect for gatherings. The dining area seamlessly connects to the back deck for outdoor enjoyment.The master suite is a tranquil retreat with vaulted ceilings, a walk-in closet, and a spa-like ensuite with a soaker tub and glass shower. The upper level includes two more generously sized bedrooms and a sophisticated loft area.Located near Aspen Landing shopping, top schools, and public transit, this home offers easy access to a vibrant community with scenic paths and playgrounds.Features:- 4 bedrooms, 3.5 baths- Den and developed basement- Gas fireplace- Gourmet kitchen with stainless steel appliances- Master suite with ensuite- Conveniently close to amenities and transit- Experience the exceptional—schedule a viewing today!Managed by Hope Street Real Estate Corp. No pets, no smoking. (id:51532)
Tags
| Property Summary |
|---|
| Building |
|---|
| Level | Rooms | Dimensions |
|---|---|---|
| Second level | Bedroom | 10.83 Ft x 10.83 Ft |
| Bedroom | 10.83 Ft x 10.83 Ft | |
| 3pc Bathroom | .00 Ft x .00 Ft | |
| Main level | Primary Bedroom | 10.81 Ft x 10.81 Ft |
| Bedroom | 10.83 Ft x 10.83 Ft | |
| 4pc Bathroom | .00 Ft x .00 Ft | |
| 2pc Bathroom | .00 Ft x .00 Ft |
| Features | |||||
|---|---|---|---|---|---|
| Parking | Attached Garage(2) | Washer | |||
| Refrigerator | Gas stove(s) | Dishwasher | |||
| Microwave | Garburator | Window Coverings | |||
| Washer & Dryer | |||||




























