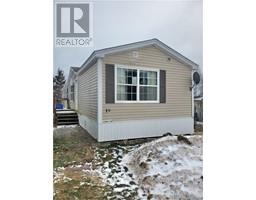2221 Lakeview Road, Cambridge-Narrows, New Brunswick, CA
Address: 2221 Lakeview Road, Cambridge-Narrows, New Brunswick
Summary Report Property
- MKT IDNB110945
- Building TypeHouse
- Property TypeSingle Family
- StatusBuy
- Added6 weeks ago
- Bedrooms2
- Bathrooms1
- Area1056 sq. ft.
- DirectionNo Data
- Added On08 Jan 2025
Property Overview
Welcome home to this charming 1.5-storey home with amazing panoramic views of Washademoak Lake. The home boasts over 75 feet of exterior decking, providing ample space for outdoor relaxation while taking in the stunning views and natural surroundings. Inside, the cozy ambiance is complemented by a new wood-burning insert just installed in Dec 2023. Adding to the efficiency of this home are 3 new ductless heatpumps one on each floor installed Dec. 2023 and provide year round comfort with both heating and cooling. The sunshine pours in the living room with wall to wall windows. Kitchen is open to dining area and has a handy back door which is great for BBQing. Upper level features two bedrooms and the full main bath. Basement is unfinished but is handy for storage and hosts laundry hook-ups. All major appliances are included. Roof shingles replaced 2021. Electric panel upgraded to breakers in Dec 2023. UV light system for water installed July 2023. Conveniently situated in the heart of the village, this home is just a short walk to K-12 Cambridge Narrows Community School and the Regional Library is across the street! This neighbourhood offers a perfect mix of community and serenity. Ideal for families and retirees seeking peace without sacrificing convenience, the property offers a low-maintenance lot, allowing you to fully enjoy the outdoors without the hassle of extensive upkeep. Approx 35 minute drive to CFB Gagetown. (id:51532)
Tags
| Property Summary |
|---|
| Building |
|---|
| Level | Rooms | Dimensions |
|---|---|---|
| Second level | Bath (# pieces 1-6) | 6'11'' x 11'5'' |
| Bedroom | 12'4'' x 7'0'' | |
| Bedroom | 14'0'' x 8'8'' | |
| Main level | Dining room | 12'0'' x 9'9'' |
| Kitchen | 7'4'' x 9'5'' | |
| Living room | 21'5'' x 14'4'' |
| Features | |||||
|---|---|---|---|---|---|
| Balcony/Deck/Patio | Heat Pump | ||||






































