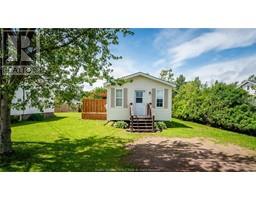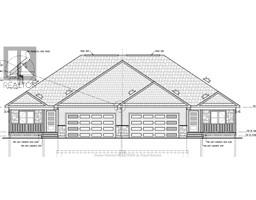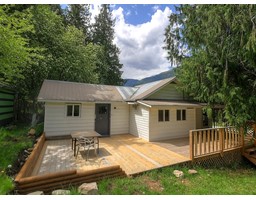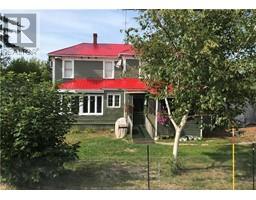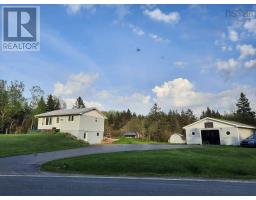944 Burgess Mountain Road, Cambridge, Nova Scotia, CA
Address: 944 Burgess Mountain Road, Cambridge, Nova Scotia
Summary Report Property
- MKT ID202421564
- Building TypeHouse
- Property TypeSingle Family
- StatusBuy
- Added7 days ago
- Bedrooms5
- Bathrooms4
- Area3675 sq. ft.
- DirectionNo Data
- Added On15 Feb 2025
Property Overview
Visit REALTOR® website for additional information. Luxurious rural estate just 16-19 mins to Berwick and Kentville. This stunning home on 15+ acres, was completely renovated throughout in 2020, and features 5 bedrooms, 3.5 baths, dbl attached (built-in) and detached garages, additional outbuilding, professional landscaping, and much more. Main floor features an open concept gourmet kitchen, dining, and sitting space, adjacent to a huge great room with a built-in bar and decorative fireplace hearth. A large walk-in pantry/mudroom and large 2 pc bath complete this impressive main floor. Upstairs features one of the finest master suites imaginable, with a lg dressing room, 11.5 foot ceilings, laundry room, and an awe inspiring ensuite bath. 5 bedrooms, an office, laundry area, access to a wrap-around balcony with clothesline, and 2 full 4pc baths complete this impressive second level. (id:51532)
Tags
| Property Summary |
|---|
| Building |
|---|
| Level | Rooms | Dimensions |
|---|---|---|
| Second level | Bath (# pieces 1-6) | 8.4x8 |
| Bath (# pieces 1-6) | 8.8x7.4 | |
| Primary Bedroom | 13.8x14.4 | |
| Laundry room | 11.4x8.3 | |
| Storage | 11x10.3 | |
| Ensuite (# pieces 2-6) | 15.11x8.4 | |
| Bedroom | 8.9x13.8 | |
| Bedroom | 14.8x10.7 | |
| Bedroom | 10.3x10.3 | |
| Bedroom | 8.4x11.6 | |
| Den | 9.4x8.4 | |
| Laundry room | 5.11x11.1 | |
| Main level | Kitchen | 23x11 |
| Living room | 23x11 | |
| Dining room | 15.8x13.10 | |
| Storage | 9.3x13.5 | |
| Mud room | 8.10x4.8 | |
| Bath (# pieces 1-6) | 8.8x8.6 | |
| Great room | 28.1x23.7 |
| Features | |||||
|---|---|---|---|---|---|
| Balcony | Level | Gazebo | |||
| Garage | Detached Garage | Carport | |||
| Gravel | Cooktop - Electric | Oven - Electric | |||
| Range | Dishwasher | Dryer | |||
| Washer | Microwave | Refrigerator | |||
| Wine Fridge | Wall unit | Heat Pump | |||














