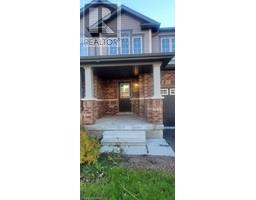15 BLACKLOCK Street Unit# 19 14 - Westview, Cambridge, Ontario, CA
Address: 15 BLACKLOCK Street Unit# 19, Cambridge, Ontario
3 Beds3 BathsNo Data sqftStatus: Rent Views : 57
Price
$2,950
Summary Report Property
- MKT ID40616852
- Building TypeRow / Townhouse
- Property TypeSingle Family
- StatusRent
- Added12 weeks ago
- Bedrooms3
- Bathrooms3
- AreaNo Data sq. ft.
- DirectionNo Data
- Added On26 Aug 2024
Property Overview
Welcome to brand new never-lived-in, gorgeous 3 bedroom, 2-Storey townhome in Westwood village/ west Galt area of Cambridge. Spacious living room combined w/din room. Family size kitchen w/stainless steel appl. Quartz countertop centre island. Hardwood flooring on main floor w/ 9ft ceiling. Entrance to house thru garage. 2nd floor features, 3 generously size bedroom. Master bedroom walk in closet 4pc. Ensuite bath. 2nd floor laundry, large windows bring lots of natural light. A+++ Tenants only , no pets, no smoking/growing marijuana. Close to Conestoga college, Cambridge hospital Hwy 401, Costco, amazon distribution centre, public transit, Dumfries conservation area. (id:51532)
Tags
| Property Summary |
|---|
Property Type
Single Family
Building Type
Row / Townhouse
Storeys
2
Square Footage
1665 sqft
Subdivision Name
14 - Westview
Title
Freehold
Land Size
under 1/2 acre
Built in
2024
Parking Type
Attached Garage
| Building |
|---|
Bedrooms
Above Grade
3
Bathrooms
Total
3
Partial
1
Interior Features
Appliances Included
Dishwasher, Dryer, Refrigerator, Stove, Washer, Hood Fan
Basement Type
Full (Unfinished)
Building Features
Features
Sump Pump
Style
Attached
Architecture Style
2 Level
Square Footage
1665 sqft
Rental Equipment
Water Heater
Heating & Cooling
Cooling
Central air conditioning
Heating Type
Forced air
Utilities
Utility Sewer
Municipal sewage system
Water
Municipal water
Exterior Features
Exterior Finish
Brick, Vinyl siding
Neighbourhood Features
Community Features
School Bus
Amenities Nearby
Park
Parking
Parking Type
Attached Garage
Total Parking Spaces
2
| Land |
|---|
Other Property Information
Zoning Description
RM3
| Level | Rooms | Dimensions |
|---|---|---|
| Second level | 3pc Bathroom | Measurements not available |
| 4pc Bathroom | Measurements not available | |
| Bedroom | 11'6'' x 10'5'' | |
| Bedroom | 9'5'' x 12'0'' | |
| Primary Bedroom | 11'6'' x 16'0'' | |
| Main level | 2pc Bathroom | Measurements not available |
| Great room | 18'11'' x 10'2'' | |
| Breakfast | 8'10'' x 10'2'' | |
| Kitchen | 10'5'' x 7'8'' |
| Features | |||||
|---|---|---|---|---|---|
| Sump Pump | Attached Garage | Dishwasher | |||
| Dryer | Refrigerator | Stove | |||
| Washer | Hood Fan | Central air conditioning | |||






































