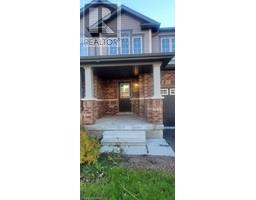199 SAGINAW Parkway Unit# 11 33 - Clemens Mills/Saginaw, Cambridge, Ontario, CA
Address: 199 SAGINAW Parkway Unit# 11, Cambridge, Ontario
3 Beds2 BathsNo Data sqftStatus: Rent Views : 982
Price
$2,795
Summary Report Property
- MKT ID40584127
- Building TypeRow / Townhouse
- Property TypeSingle Family
- StatusRent
- Added22 weeks ago
- Bedrooms3
- Bathrooms2
- AreaNo Data sq. ft.
- DirectionNo Data
- Added On18 Jun 2024
Property Overview
TOWN-HOME WITH INGROUND POOL! Welcome to your new home in the heart of North Galt! This charming townhouse with an Inground Pool offers the perfect blend of comfort and convenience with its spacious 3 bedrooms and 1+1 baths. With a prime location and ample living space, this townhouse is ready to accommodate your lifestyle needs. Walking distance to the library, restaurants, shopping, parks nearby, biking trails, transportation, a 2-minute drive to the 401. Don't miss out on the opportunity to lease this fantastic property in a sought-after neighborhood. Contact us today for a viewing! (id:51532)
Tags
| Property Summary |
|---|
Property Type
Single Family
Building Type
Row / Townhouse
Storeys
2
Square Footage
1286 sqft
Subdivision Name
33 - Clemens Mills/Saginaw
Title
Condominium
Parking Type
Attached Garage,Visitor Parking
| Building |
|---|
Bedrooms
Above Grade
3
Bathrooms
Total
3
Partial
1
Interior Features
Appliances Included
Dryer, Refrigerator, Stove, Washer
Basement Type
Full (Unfinished)
Building Features
Features
Balcony, Automatic Garage Door Opener
Style
Attached
Architecture Style
2 Level
Square Footage
1286 sqft
Heating & Cooling
Cooling
Central air conditioning
Heating Type
Forced air
Utilities
Utility Sewer
Municipal sewage system
Water
Municipal water
Exterior Features
Exterior Finish
Brick, Stone, Stucco
Neighbourhood Features
Community Features
Quiet Area, Community Centre
Amenities Nearby
Park, Place of Worship, Playground, Public Transit, Schools
Maintenance or Condo Information
Maintenance Fees Include
Other, See Remarks
Parking
Parking Type
Attached Garage,Visitor Parking
Total Parking Spaces
2
| Land |
|---|
Other Property Information
Zoning Description
RM3
| Level | Rooms | Dimensions |
|---|---|---|
| Second level | 3pc Bathroom | Measurements not available |
| Bedroom | 11'0'' x 10'0'' | |
| Bedroom | 12'0'' x 11'0'' | |
| Primary Bedroom | 18'0'' x 12'0'' | |
| Main level | 2pc Bathroom | Measurements not available |
| Living room | 12'0'' x 10'0'' | |
| Dining room | 9'0'' x 9'0'' | |
| Kitchen | 12'0'' x 9'0'' |
| Features | |||||
|---|---|---|---|---|---|
| Balcony | Automatic Garage Door Opener | Attached Garage | |||
| Visitor Parking | Dryer | Refrigerator | |||
| Stove | Washer | Central air conditioning | |||








































