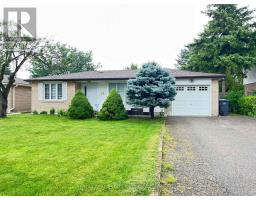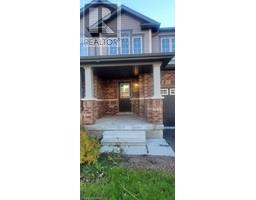320 BISMARK DRIVE, Cambridge, Ontario, CA
Address: 320 BISMARK DRIVE, Cambridge, Ontario
3 Beds3 BathsNo Data sqftStatus: Rent Views : 1012
Price
$2,900
Summary Report Property
- MKT IDX9258674
- Building TypeRow / Townhouse
- Property TypeSingle Family
- StatusRent
- Added13 weeks ago
- Bedrooms3
- Bathrooms3
- AreaNo Data sq. ft.
- DirectionNo Data
- Added On16 Aug 2024
Property Overview
Welcome To This Beautiful 2 Storey Freehold Townhouse featuring 3 Spacious Bedrooms In a Highly Sought-After Area Of Cambridge|| The Open Concept Design Of The Main Living Area Flows Seamlessly Into The Great Room with large windows letting In Plenty Of Natural Sunlight & Overlooking the Backyard || 9 Ft Ceiling on Main level| Modern Kitchen With Centre Island, Quartz Counter Top & S/S Appliances combined with breakfast area with W/O to Deck || Second Floor Offers Big Size Primary Bedroom Which Features Walk-In Closet And Ensuite Privilege | Other 2 Good sized Rooms || Spacious Laundry on second floor|| No Homes IN THE BACK || ***END UNIT*** (id:51532)
Tags
| Property Summary |
|---|
Property Type
Single Family
Building Type
Row / Townhouse
Storeys
2
Title
Freehold
Parking Type
Attached Garage
| Building |
|---|
Bedrooms
Above Grade
3
Bathrooms
Total
3
Partial
1
Interior Features
Flooring
Laminate, Ceramic, Carpeted
Basement Type
N/A (Unfinished)
Building Features
Foundation Type
Brick
Style
Attached
Heating & Cooling
Cooling
Central air conditioning
Heating Type
Forced air
Utilities
Utility Type
Cable(Available),Sewer(Available)
Utility Sewer
Sanitary sewer
Water
Municipal water
Exterior Features
Exterior Finish
Brick, Stucco
Parking
Parking Type
Attached Garage
Total Parking Spaces
2
| Level | Rooms | Dimensions |
|---|---|---|
| Second level | Primary Bedroom | 3.78 m x 4.21 m |
| Bedroom 2 | 3.27 m x 3.45 m | |
| Bedroom 3 | 3.35 m x 2.75 m | |
| Den | 2.84 m x 2.99 m | |
| Main level | Great room | 5.79 m x 3.42 m |
| Kitchen | 2.64 m x 3.35 m | |
| Eating area | 2.64 m x 2.43 m |
| Features | |||||
|---|---|---|---|---|---|
| Attached Garage | Central air conditioning | ||||



























































