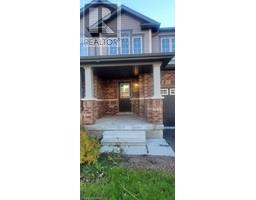4 FISHER MILLS Road Unit# upper 44 - Blackbridge/Fisher Mills/Glenchristie/Hagey/Silver Heights, Cambridge, Ontario, CA
Address: 4 FISHER MILLS Road Unit# upper, Cambridge, Ontario
3 Beds1 BathsNo Data sqftStatus: Rent Views : 623
Price
$2,200
Summary Report Property
- MKT ID40637377
- Building TypeHouse
- Property TypeSingle Family
- StatusRent
- Added12 weeks ago
- Bedrooms3
- Bathrooms1
- AreaNo Data sq. ft.
- DirectionNo Data
- Added On23 Aug 2024
Property Overview
This stunning semi-detached home in the heart of Cambridge, Ontario, is available for lease and offers the perfect blend of modern living and convenience. Featuring 3spacious bedrooms, 1 full bath and an open-concept main floor, this property is designed for comfort and style. The kitchen boasts bright dining area that is perfect for family gatherings. Additional highlights include, a private fenced backyard with a patio, and a car carport. Located in a quiet, family-friendly neighborhood close to schools, parks, shopping, and public transit, 2 parking spots, this home is a rare find in Cambridge's rental market. Don't miss out on this move-in-ready gem! Contact us today to schedule a viewing. (id:51532)
Tags
| Property Summary |
|---|
Property Type
Single Family
Building Type
House
Storeys
2
Square Footage
1049 sqft
Subdivision Name
44 - Blackbridge/Fisher Mills/Glenchristie/Hagey/Silver Heights
Title
Freehold
Land Size
under 1/2 acre
Parking Type
Carport
| Building |
|---|
Bedrooms
Above Grade
3
Bathrooms
Total
3
Interior Features
Appliances Included
Dryer, Refrigerator, Stove, Wet Bar, Washer
Basement Type
Full (Finished)
Building Features
Features
Wet bar, No Pet Home
Foundation Type
Poured Concrete
Style
Semi-detached
Architecture Style
2 Level
Square Footage
1049 sqft
Heating & Cooling
Cooling
Central air conditioning
Heating Type
Forced air
Utilities
Utility Sewer
Municipal sewage system
Water
Municipal water
Exterior Features
Exterior Finish
Aluminum siding, Brick Veneer
Parking
Parking Type
Carport
Total Parking Spaces
2
| Land |
|---|
Other Property Information
Zoning Description
R1.B
| Level | Rooms | Dimensions |
|---|---|---|
| Second level | 4pc Bathroom | 6'10'' x 4'11'' |
| Bedroom | 9'5'' x 10'11'' | |
| Bedroom | 10'4'' x 10'6'' | |
| Primary Bedroom | 7'11'' x 14'6'' | |
| Basement | Laundry room | 5'9'' x 11'6'' |
| Main level | Kitchen | 6'5'' x 11'5'' |
| Dinette | 9'10'' x 11'5'' | |
| Living room | 12'10'' x 14'6'' |
| Features | |||||
|---|---|---|---|---|---|
| Wet bar | No Pet Home | Carport | |||
| Dryer | Refrigerator | Stove | |||
| Wet Bar | Washer | Central air conditioning | |||



























