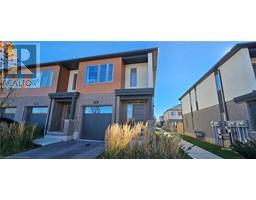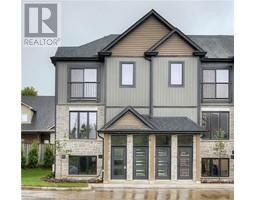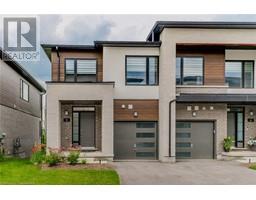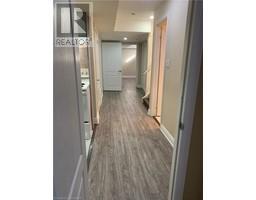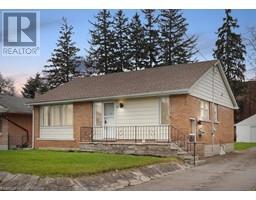420 LINDEN Drive Unit# 26 54 - Preston Heights, Cambridge, Ontario, CA
Address: 420 LINDEN Drive Unit# 26, Cambridge, Ontario
Summary Report Property
- MKT ID40684549
- Building TypeRow / Townhouse
- Property TypeSingle Family
- StatusRent
- Added5 weeks ago
- Bedrooms3
- Bathrooms3
- AreaNo Data sq. ft.
- DirectionNo Data
- Added On10 Dec 2024
Property Overview
LOW MAINTENANCE + PRIME LOCATION! This modern townhome offers the ideal blend of style and convenience. With its airy open-concept layout, large windows, and a walkout balcony off the kitchen, it’s perfect for entertaining or enjoying a quiet evening. Offering 1,500 sqft of living space, this home features 3 bedrooms (including a primary suite), 2.5 bathrooms, and in-suite laundry. The property also includes a single-car garage and driveway parking for 2 vehicles, as well as a water softener and garage door opener for added convenience. Located just steps from trails, parks, shopping, dining, schools, and quick access to the highway, this home provides easy access to everything you need. Utilities (heat, hydro, gas, water, hot water heater & tenant insurance) are the responsibility of the tenant(s). Applicants must provide a full credit report, including score and history. Good credit is required, and a complete application must be submitted. AVAILABLE immediately and fully furnished if needed! (id:51532)
Tags
| Property Summary |
|---|
| Building |
|---|
| Land |
|---|
| Level | Rooms | Dimensions |
|---|---|---|
| Second level | 2pc Bathroom | Measurements not available |
| Breakfast | 11'1'' x 10'8'' | |
| Great room | 14'7'' x 12'8'' | |
| Kitchen | 12'1'' x 11'1'' | |
| Third level | 4pc Bathroom | Measurements not available |
| Full bathroom | Measurements not available | |
| Bedroom | 9'1'' x 8'2'' | |
| Bedroom | 8'1'' x 8'2'' | |
| Primary Bedroom | 14'7'' x 10'5'' |
| Features | |||||
|---|---|---|---|---|---|
| Balcony | Automatic Garage Door Opener | Attached Garage | |||
| Dishwasher | Dryer | Microwave | |||
| Refrigerator | Stove | Water softener | |||
| Washer | Hood Fan | Window Coverings | |||
| Central air conditioning | |||||





















