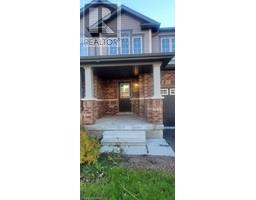57 ALBERT Street Unit# 1 21 - Glenview, Lincoln, Oak, Cambridge, Ontario, CA
Address: 57 ALBERT Street Unit# 1, Cambridge, Ontario
Summary Report Property
- MKT ID40628436
- Building TypeHouse
- Property TypeSingle Family
- StatusRent
- Added13 weeks ago
- Bedrooms2
- Bathrooms1
- AreaNo Data sq. ft.
- DirectionNo Data
- Added On22 Aug 2024
Property Overview
Welcome to 57 Albert St in Cambridge, a remarkable property that boasts a spacious corner lot and offers separate entrances for each unit, ensuring privacy and convenience. With separate hydro meters and a coin-operated laundry facility everything is easy for you to move in, providing a practical arrangement for residents. The property is adorned with beautiful, mature trees, enhancing the overall appeal of the neighbourhood, which exudes a sense of established tranquility. Conveniently located just a 5-minute walk from downtown, this property offers easy access to a vibrant community and all the amenities it has to offer. The fenced yard adds an additional layer of privacy and security, ensuring a comfortable living environment for tenants. Don't miss out on this gem in a sought-after neighborhood. (id:51532)
Tags
| Property Summary |
|---|
| Building |
|---|
| Land |
|---|
| Level | Rooms | Dimensions |
|---|---|---|
| Main level | Bedroom | 7'3'' x 13'6'' |
| Primary Bedroom | 11'1'' x 10'11'' | |
| Living room | 11'2'' x 13'0'' | |
| Kitchen | 11'1'' x 11'5'' | |
| 4pc Bathroom | 7'9'' x 5'0'' |
| Features | |||||
|---|---|---|---|---|---|
| Paved driveway | Laundry- Coin operated | Refrigerator | |||
| Stove | None | ||||
































