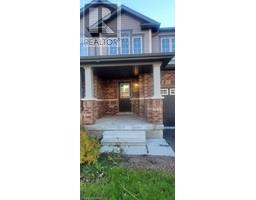75 BEASLEY Crescent Unit# 14 32 - Shades Mills, Cambridge, Ontario, CA
Address: 75 BEASLEY Crescent Unit# 14, Cambridge, Ontario
3 Beds3 BathsNo Data sqftStatus: Rent Views : 273
Price
$2,700
Summary Report Property
- MKT ID40634441
- Building TypeRow / Townhouse
- Property TypeSingle Family
- StatusRent
- Added13 weeks ago
- Bedrooms3
- Bathrooms3
- AreaNo Data sq. ft.
- DirectionNo Data
- Added On16 Aug 2024
Property Overview
Please NOTE: there are no pets permitted- this is a condominium rule. This is a beautiful, furnished 5 1/2 month term lease. It is ideal for someone building a new home, or waiting for an occupancy. The main floor features hardwood floors and the layout is set up as a large bedroom suite, and a den. The lower level is finished. The lease includes the utilities. (id:51532)
Tags
| Property Summary |
|---|
Property Type
Single Family
Building Type
Row / Townhouse
Storeys
1
Square Footage
1496 sqft
Subdivision Name
32 - Shades Mills
Title
Condominium
Land Size
0|under 1/2 acre
Built in
1992
Parking Type
Attached Garage,Covered
| Building |
|---|
Bedrooms
Above Grade
2
Below Grade
1
Bathrooms
Total
3
Interior Features
Appliances Included
Central Vacuum - Roughed In
Basement Type
Full (Finished)
Building Features
Features
Paved driveway, Country residential, No Pet Home, Automatic Garage Door Opener
Foundation Type
Poured Concrete
Style
Attached
Architecture Style
Bungalow
Square Footage
1496 sqft
Rental Equipment
None
Heating & Cooling
Cooling
Central air conditioning
Heating Type
Forced air
Utilities
Utility Sewer
Municipal sewage system
Water
Municipal water
Exterior Features
Exterior Finish
Brick
Pool Type
Pool
Maintenance or Condo Information
Maintenance Fees
$455 Monthly
Maintenance Fees Include
Insurance, Common Area Maintenance, Heat, Electricity, Property Management, Water, Parking
Parking
Parking Type
Attached Garage,Covered
Total Parking Spaces
4
| Land |
|---|
Other Property Information
Zoning Description
RM4
| Level | Rooms | Dimensions |
|---|---|---|
| Basement | 3pc Bathroom | Measurements not available |
| Bedroom | 11'4'' x 9'1'' | |
| Recreation room | 37'0'' x 14'0'' | |
| Main level | 4pc Bathroom | Measurements not available |
| 3pc Bathroom | Measurements not available | |
| Laundry room | Measurements not available | |
| Bedroom | 13'1'' x 12'0'' | |
| Primary Bedroom | 15'0'' x 13'0'' | |
| Living room | 15'1'' x 22'0'' | |
| Dining room | 17'0'' x 9'2'' | |
| Kitchen | 19'0'' x 10'2'' |
| Features | |||||
|---|---|---|---|---|---|
| Paved driveway | Country residential | No Pet Home | |||
| Automatic Garage Door Opener | Attached Garage | Covered | |||
| Central Vacuum - Roughed In | Central air conditioning | ||||
















































