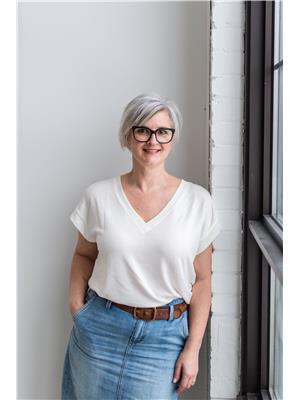177 BEEHIVE Drive Fenelon (Twp), Cameron, Ontario, CA
Address: 177 BEEHIVE Drive, Cameron, Ontario
Summary Report Property
- MKT ID40543643
- Building TypeHouse
- Property TypeSingle Family
- StatusBuy
- Added22 weeks ago
- Bedrooms3
- Bathrooms2
- Area1120 sq. ft.
- DirectionNo Data
- Added On18 Jun 2024
Property Overview
Embrace the simplicity of lakeside living in this cozy 3-bedroom, 2-bathroom home situated on 90 feet of Sturgeon Lake waterfront. Featuring a woodstove for year-round comfort and stunning lake views, discover why this bungalow is the ideal lakeside retreat: Spectacular Waterfront Living: Immerse yourself in the serene beauty of Sturgeon Lake with 90 feet of pristine waterfront right at your doorstep. Enjoy breathtaking views and easy access to water activities and the entire Trent Severn Waterway, whether it's boating, fishing, or simply relaxing by the shore. Cozy Retreat with Modern Comforts: Experience the warmth and comfort of this charming bungalow, complete with a woodstove for cozy evenings indoors. With 3 bedrooms and 2 bathrooms, there's plenty of space for family and guests to unwind and make memories together. Convenient Amenities and Storage: Say goodbye to clutter with a spacious 2-car garage, perfect for storing your water toys and outdoor gear. The expansive yard provides ample space for outdoor activities and gatherings, while a bonus bunkie offers additional accommodation options for guests or a private retreat. Active Waterfront Community: Join the vibrant community of Southview Estates and enjoy access to a host of amenities and recreational activities. From community events to exploring the Trent Severn waterway, there's always something exciting happening right outside your door. Prime Location in the Kawartha Lakes: Experience the best of lakeside living while still being just a short drive away from the amenities of Lindsay. Whether you're stocking up on essentials or exploring local dining and entertainment options, everything you need is within easy reach. Don't miss out on the opportunity to make this lakeside home your own. Schedule a viewing today and start living the Kawartha Lakes lifestyle. (id:51532)
Tags
| Property Summary |
|---|
| Building |
|---|
| Land |
|---|
| Level | Rooms | Dimensions |
|---|---|---|
| Main level | 4pc Bathroom | 6'5'' x 8'0'' |
| Bedroom | 10'7'' x 11'3'' | |
| Bedroom | 12'11'' x 11'7'' | |
| Bedroom | 10'7'' x 10'4'' | |
| Laundry room | 6'8'' x 5'4'' | |
| 3pc Bathroom | 6'6'' x 5'3'' | |
| Family room | 25'2'' x 11'6'' | |
| Kitchen | 15'9'' x 11'8'' |
| Features | |||||
|---|---|---|---|---|---|
| Visual exposure | Paved driveway | Country residential | |||
| Detached Garage | Dishwasher | Dryer | |||
| Refrigerator | Satellite Dish | Stove | |||
| Washer | Hood Fan | Central air conditioning | |||

















































