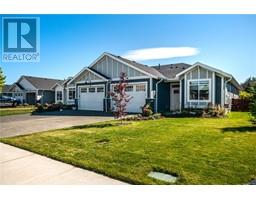1000 Elm St Campbell River Central, Campbell River, British Columbia, CA
Address: 1000 Elm St, Campbell River, British Columbia
Summary Report Property
- MKT ID969749
- Building TypeHouse
- Property TypeSingle Family
- StatusBuy
- Added18 weeks ago
- Bedrooms5
- Bathrooms3
- Area1865 sq. ft.
- DirectionNo Data
- Added On17 Jul 2024
Property Overview
Presenting a unique ocean view investment opportunity: a charming 3 bedroom 2 bath raised bungalow with a lower 2 bedroom one bath suite with separate laundry originally constructed in 1953 as an original mill manager's home. This home exudes character and charm with original hardwood floors and offers modern amenities and great energy efficiency and super low utility bills with upgrades such as natural gas forced air heating, tankless on-demand hot water, additional insulation and vinyl thermal windows. The main floor welcomes you with hardwood floors, open updated kitchen and an open living room complete with a cozy wett certified wood burning fireplace insert surrounded by brick and tile, floor to ceiling windows that let in ample natural light and a sliding glass door opens to a sprawling 1006 sq ft wood deck, perfect for taking in the private yard and beautiful ocean views. The large primary bedroom opens to the wrap around deck and has a luxurious 4 piece ensuite with a jetted soaker tub and separate shower. Two more big bedrooms and a 3 piece main bath and laundry complete the main floor. The lower suite was recently updated with new floors, doors, paint and trim. Both suites have separate exterior access and abundant parking for tenant comfort and privacy. This ocean view property is not only a beautiful home but also a sound investment with the lower floor currently rented for $1750/month and the upper floor ready for you to move in or rentable for $2600/month. (id:51532)
Tags
| Property Summary |
|---|
| Building |
|---|
| Land |
|---|
| Level | Rooms | Dimensions |
|---|---|---|
| Lower level | Laundry room | 2'6 x 2'6 |
| Bathroom | 10'9 x 11'1 | |
| Bedroom | 11'3 x 7'2 | |
| Primary Bedroom | Measurements not available x 11 ft | |
| Living room | Measurements not available x 15 ft | |
| Kitchen | 13'6 x 7'6 | |
| Main level | Laundry room | 2'6 x 2'6 |
| Bathroom | 7'6 x 9'2 | |
| Bedroom | Measurements not available x 13 ft | |
| Bedroom | 10'10 x 15'10 | |
| Ensuite | 7'6 x 9'2 | |
| Primary Bedroom | Measurements not available x 13 ft | |
| Living room | 13'1 x 15'3 | |
| Dining room | 10'10 x 11'6 | |
| Kitchen | 6'2 x 14'6 | |
| Entrance | 6'5 x 12'10 |
| Features | |||||
|---|---|---|---|---|---|
| Central location | Other | None | |||













































































