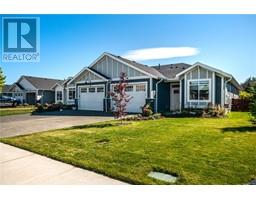14 391 Erickson Rd GLEN ABBY ESTATES, Campbell River, British Columbia, CA
Address: 14 391 Erickson Rd, Campbell River, British Columbia
Summary Report Property
- MKT ID968609
- Building TypeRow / Townhouse
- Property TypeSingle Family
- StatusBuy
- Added18 weeks ago
- Bedrooms3
- Bathrooms3
- Area1677 sq. ft.
- DirectionNo Data
- Added On17 Jul 2024
Property Overview
Are you an active person looking for a property only minutes from forested walking trails, the beach, and quaint shopping centers? This unit and this location offer it all! This beautiful 3 bedroom, 3 bathroom townhouse offers a bright kitchen and breakfast area with pristine white cabinetry and quartz countertops. Adjacent, the dining and living rooms offer warmth with a gas fireplace, leading to a private deck overlooking the greenbelt, perfect for enjoying the surrounding serene forest views. Escape to the main floor's master bedroom retreat, boasting a full ensuite. Upstairs, a family room awaits, along with two spacious bedrooms, each with access to a second deck showcasing breathtaking vistas and the third bathroom. There is a single car garage with additional storage. Don't miss the chance to call Campbell River home, where natural beauty and modern comfort converge seamlessly. One owner must be 55 years old or older in this complex (id:51532)
Tags
| Property Summary |
|---|
| Building |
|---|
| Land |
|---|
| Level | Rooms | Dimensions |
|---|---|---|
| Second level | Bedroom | 12 ft x Measurements not available |
| Bedroom | 13'6 x 10'2 | |
| Bathroom | 4-Piece | |
| Den | 17'7 x 14'9 | |
| Main level | Ensuite | 4-Piece |
| Primary Bedroom | 11'9 x 13'6 | |
| Living room | 23'6 x 13'5 | |
| Bathroom | 2-Piece | |
| Kitchen | 13'5 x 11'7 | |
| Entrance | 9 ft x Measurements not available |
| Features | |||||
|---|---|---|---|---|---|
| Park setting | Wooded area | Other | |||
| Garage | Refrigerator | Stove | |||
| Washer | Dryer | None | |||






















































