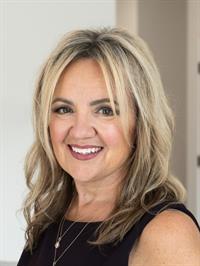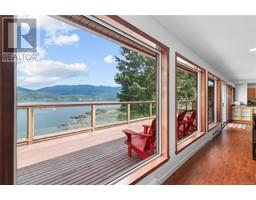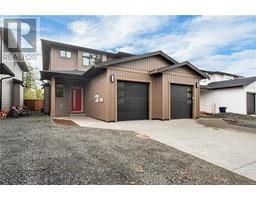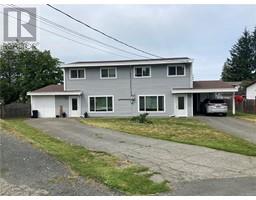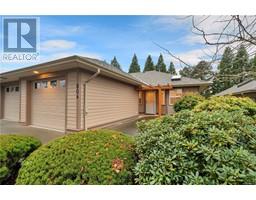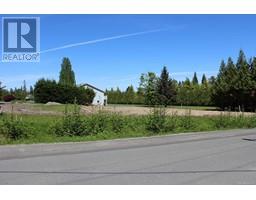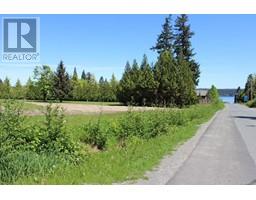17 1580 Glen Eagle Dr Campbell River Central, Campbell River, British Columbia, CA
Address: 17 1580 Glen Eagle Dr, Campbell River, British Columbia
Summary Report Property
- MKT ID986377
- Building TypeRow / Townhouse
- Property TypeSingle Family
- StatusBuy
- Added2 weeks ago
- Bedrooms4
- Bathrooms4
- Area2960 sq. ft.
- DirectionNo Data
- Added On06 Feb 2025
Property Overview
Eagle Ridge Executive Patio Homes is a 28-unit quality development offering a combination of 22 half duplexes plus 6 free-standing ranchers. This home showcases a duplex-style home with a walk-out basement! The abundance of living areas includes a living room, a family room, a rec room and two large patio areas (mostly covered) that are 32' long each! This patio home is loaded with custom features and upgrades. Energy Rating Step 4 code - electric heat pump with nat gas furnace + HRV, nat gas hot water on demand, nat gas fireplace, roughed-in for an electric vehicle charging station. Appliances, landscaping, + fencing included. Central location conveniently situated on a hop and a skip to shopping, nature trails, and recreational facilities such as the world-class golfing facility Campbell River Golf and Country Club. Contemporary Designs. Beautiful Finishing's-Quality Construction-10-5-2 New Home Warranty. Move-in ready (id:51532)
Tags
| Property Summary |
|---|
| Building |
|---|
| Level | Rooms | Dimensions |
|---|---|---|
| Lower level | Storage | 8'11 x 12'8 |
| Bathroom | Measurements not available x 6 ft | |
| Bathroom | Measurements not available x 5 ft | |
| Recreation room | 12'6 x 13'10 | |
| Family room | 12 ft x Measurements not available | |
| Bedroom | 10 ft x Measurements not available | |
| Bedroom | 9'9 x 11'6 | |
| Main level | Laundry room | 9'9 x 7'2 |
| Mud room | 9'9 x 6'11 | |
| Kitchen | 8 ft x Measurements not available | |
| Living room | 13'8 x 16'6 | |
| Ensuite | 8'5 x 8'4 | |
| Primary Bedroom | 13 ft x Measurements not available | |
| Bathroom | Measurements not available x 5 ft | |
| Bedroom | Measurements not available x 10 ft | |
| Entrance | 8'1 x 12'3 |
| Features | |||||
|---|---|---|---|---|---|
| Central location | Park setting | Sloping | |||
| Other | Rectangular | Marine Oriented | |||
| Air Conditioned | Fully air conditioned | ||||

















































