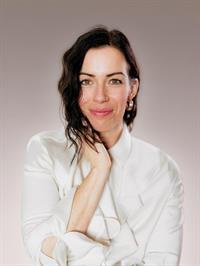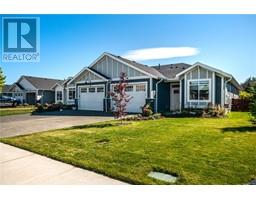187 Utah Dr Willow Point, Campbell River, British Columbia, CA
Address: 187 Utah Dr, Campbell River, British Columbia
Summary Report Property
- MKT ID968070
- Building TypeHouse
- Property TypeSingle Family
- StatusBuy
- Added20 weeks ago
- Bedrooms3
- Bathrooms2
- Area1566 sq. ft.
- DirectionNo Data
- Added On30 Jun 2024
Property Overview
Charming, spacious rancher situated on a private corner lot with mature landscaping and a garage with 10 ft ceilings. Enjoy the curb appeal as you enter the front door through flowers and foliage. The gorgeous kitchen and great room overlook a very private backyard complete with covered and open entertainment spaces and fully included hot tub and pool. The layout offers lots of space with sunken living room with cozy freestanding fireplace, proper dining room AND breakfast nook and a spacious laundry room. In the last 5 years, owners have replaced the kitchen, gutters, covered patio, sliding door, interior doors, garage door + opener, many windows, bathroom updates, rear deck and fence. This home has been cared for and appreciated and is awaiting new ownership! (id:51532)
Tags
| Property Summary |
|---|
| Building |
|---|
| Land |
|---|
| Level | Rooms | Dimensions |
|---|---|---|
| Main level | Ensuite | 5'6 x 8'1 |
| Primary Bedroom | 13'1 x 11'11 | |
| Bedroom | 9'3 x 10'0 | |
| Bedroom | 8'11 x 11'11 | |
| Laundry room | 7'10 x 12'0 | |
| Dining room | 9'5 x 10'3 | |
| Eating area | 9'5 x 10'3 | |
| Family room | 14'0 x 11'9 | |
| Kitchen | 11'4 x 13'7 | |
| Dining room | 8'9 x 12'11 | |
| Living room | 17'8 x 12'10 | |
| Bathroom | 7'2 x 6'8 |
| Features | |||||
|---|---|---|---|---|---|
| Corner Site | None | ||||


























































