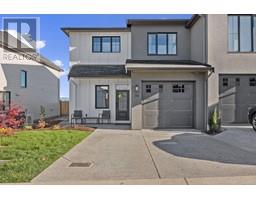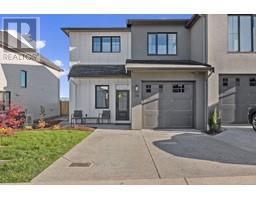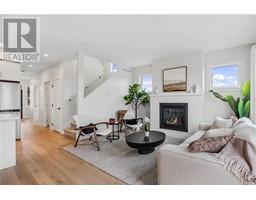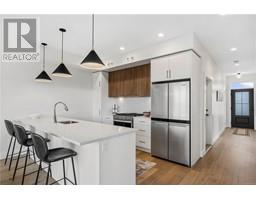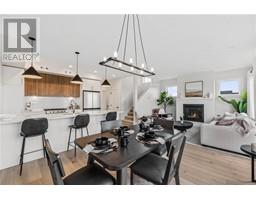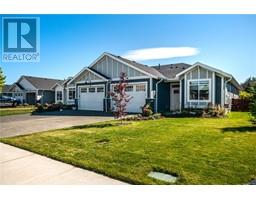2610 Penfield Rd Willow Point, Campbell River, British Columbia, CA
Address: 2610 Penfield Rd, Campbell River, British Columbia
Summary Report Property
- MKT ID970155
- Building TypeHouse
- Property TypeSingle Family
- StatusBuy
- Added19 weeks ago
- Bedrooms4
- Bathrooms3
- Area2397 sq. ft.
- DirectionNo Data
- Added On11 Jul 2024
Property Overview
Welcome to 2610 Penfield Road, a pristine and thoughtfully updated home in Willow Point. This 2,400 sq. ft. property features 4 bedrooms plus den, 3 bathrooms, and a spacious open-concept living area filled with natural light, complete with an ocean view and elegant details. The kitchen is equipped with stainless steel appliances, gorgeous ambient lighting, ample cabinet space, and a breakfast nook. The primary suite includes an ensuite bathroom and walk-in closet, while three additional bedrooms and den on the lower level offer space for family, guests, or a home office. Outside, enjoy some peace and quiet in the meticulously landscaped backyard hugged by mature trees, decorated with lush gardens, and complete with a second level deck and spacious patio for outdoor entertaining. You have an attached two-car garage, a large driveway and a storage room for recreational gear and tools. Located in a sought after neighborhood, this home is minutes away from schools, parks, and essential amenities, with easy access to the Greenway Loop and Beaver Lodge Lands for your daily steps and bike rides. Don't miss the opportunity to make 2610 Penfield Road your new home. Contact us today to schedule a viewing! (id:51532)
Tags
| Property Summary |
|---|
| Building |
|---|
| Land |
|---|
| Level | Rooms | Dimensions |
|---|---|---|
| Second level | Bathroom | 5'6 x 10'2 |
| Bedroom | 11'6 x 9'1 | |
| Bedroom | 11'1 x 9'1 | |
| Bathroom | 5'1 x 8'2 | |
| Primary Bedroom | 11'11 x 14'6 | |
| Dining room | 9'11 x 9'7 | |
| Living room | 11'1 x 22'0 | |
| Kitchen | 9'11 x 17'6 | |
| Family room | 11'1 x 15'3 | |
| Main level | Laundry room | 10'0 x 11'5 |
| Storage | 10'0 x 6'5 | |
| Bedroom | 11'7 x 10'1 | |
| Bathroom | 4'6 x 10'0 | |
| Media | 11'5 x 14'4 | |
| Den | 9'7 x 16'7 |
| Features | |||||
|---|---|---|---|---|---|
| Central location | Other | Air Conditioned | |||




















































