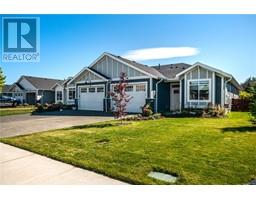7 1580 Glen Eagle Dr Eagle Ridge, Campbell River, British Columbia, CA
Address: 7 1580 Glen Eagle Dr, Campbell River, British Columbia
Summary Report Property
- MKT ID968947
- Building TypeRow / Townhouse
- Property TypeSingle Family
- StatusBuy
- Added14 weeks ago
- Bedrooms3
- Bathrooms2
- Area1604 sq. ft.
- DirectionNo Data
- Added On16 Aug 2024
Property Overview
Experience the perfect blend of new home luxury and resale value in this immaculate 1600 SqFt patio home, nestled in the prestigious Eagle Ridge community of Campbell River. Less than three years old, this home is designed for discerning buyers with a taste for quality and convenience. Inside, enjoy top-tier upgrades including a Maytag stainless steel appliance suite with a natural gas cooktop, a stylish deep barn-style sink with a garburator, and heated tile floors in the ensuite. The home is equipped with a central vacuum system and is pre-wired for both solar panels and an electric vehicle charger, ensuring you're ready for the future. Outside, the property features a three-zone irrigation system, fully landscaped grounds, and fencing. Over $10,000 worth of custom blinds add a touch of elegance to the home's interior. Don't miss this opportunity to own a home that combines luxury and cost savings with all these ready-to-enjoy features. (id:51532)
Tags
| Property Summary |
|---|
| Building |
|---|
| Land |
|---|
| Level | Rooms | Dimensions |
|---|---|---|
| Main level | Ensuite | 9 ft x Measurements not available |
| Primary Bedroom | Measurements not available x 10 ft | |
| Living room | 14'5 x 19'10 | |
| Dining room | 14'6 x 13'10 | |
| Kitchen | 14'7 x 8'11 | |
| Laundry room | 3'11 x 5'11 | |
| Bathroom | 5'11 x 11'3 | |
| Bedroom | 10 ft x Measurements not available | |
| Bedroom | 13'7 x 9'10 |
| Features | |||||
|---|---|---|---|---|---|
| Central location | Curb & gutter | Other | |||
| Air Conditioned | Central air conditioning | ||||
































































