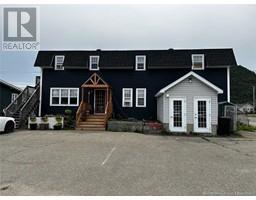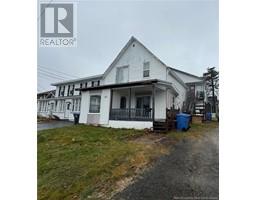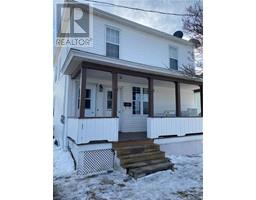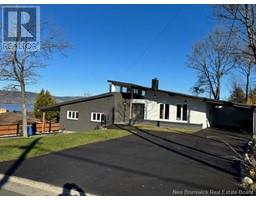9 King Street, Campbellton, New Brunswick, CA
Address: 9 King Street, Campbellton, New Brunswick
Summary Report Property
- MKT IDNB109916
- Building TypeHouse
- Property TypeSingle Family
- StatusBuy
- Added11 weeks ago
- Bedrooms5
- Bathrooms4
- Area2438 sq. ft.
- DirectionNo Data
- Added On03 Dec 2024
Property Overview
This two-story home with an in-law suite and the potential for a second rental unit in the basement is a fantastic investment opportunity. Located less than a five-minute walk from Campbelltons beautiful waterfront and close to all amenities, this property has much to offer. The main house features two full bathrooms, three spacious bedrooms, a kitchen, a dining room, a cozy living room, and a large entrance. It is fully electric heated and equipped with a ductless heat pump on the main floor, ensuring comfort and energy efficiency. The basement rental unit has its own private entrance, a full bathroom, and an open-concept living/sleeping area. The in-law suite also features its own entrance and offers access to the large fenced yard. Recent updates include a new asphalt shingle roof and added insulation in 2023, along with some updated windows. With separate meters for the main house and the in-law suite, this property is perfect for multigenerational living or generating rental income. The in-law suite is move-in ready for its next occupants, making this home a versatile and attractive opportunity. Property and inclusions are being sold ''As is where is'' (id:51532)
Tags
| Property Summary |
|---|
| Building |
|---|
| Level | Rooms | Dimensions |
|---|---|---|
| Second level | Bedroom | 13'7'' x 10'5'' |
| Living room | 13'7'' x 8'4'' | |
| Bath (# pieces 1-6) | 8'4'' x 7'0'' | |
| Bath (# pieces 1-6) | 6'8'' x 7'0'' | |
| Primary Bedroom | 15'4'' x 10'2'' | |
| Bedroom | 10'3'' x 11'5'' | |
| Bedroom | 12'4'' x 10'9'' | |
| Basement | Bedroom | 13'7'' x 21'4'' |
| Bath (# pieces 1-6) | 13'7'' x 6'0'' | |
| Other | 28'3'' x 26'10'' | |
| Main level | Kitchen/Dining room | 14'6'' x 16'9'' |
| Kitchen | 13'7'' x 15'8'' | |
| Bath (# pieces 1-6) | 10'5'' x 7'8'' | |
| Dining room | 13'7'' x 10'4'' | |
| Living room | 15'4'' x 11'3'' | |
| Foyer | 12'6'' x 17'1'' |
| Features | |||||
|---|---|---|---|---|---|
| Level lot | Balcony/Deck/Patio | Heat Pump | |||



















































