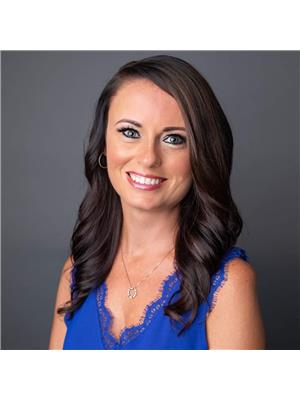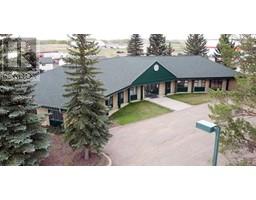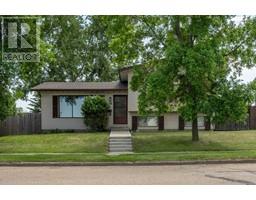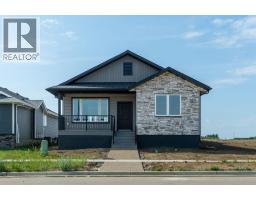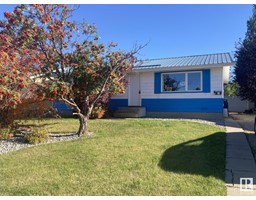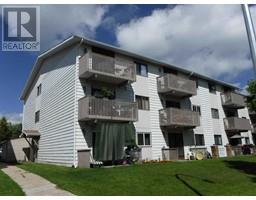147 Mount Pleasant Drive Mount Pleasant, Camrose, Alberta, CA
Address: 147 Mount Pleasant Drive, Camrose, Alberta
Summary Report Property
- MKT IDA2183886
- Building TypeHouse
- Property TypeSingle Family
- StatusBuy
- Added4 days ago
- Bedrooms3
- Bathrooms2
- Area1040 sq. ft.
- DirectionNo Data
- Added On03 Jan 2025
Property Overview
What a great Location!!!! Steps away from Jack Stuart School, Playgrounds, the Fire Hall and Convenience store is where you'll find this Bi-Level home. Situated on a corner alley lot - so no need to shovel the whole lot in the winter- and fully fenced for your family pet! This property is ideal for first time home buyers to turn into their dream home, or for investors looking for a spectacular property to update or rent out. This home offers a double 22x24 foot attached garage and a bright semi-open concept main floor with a large living room, great size kitchen and dining space, main floor laundry, a four-piece washroom, primary bedroom with double closets and guest bedroom. In the basement you'll find a very large family room perfect for entertaining, kids to play or to put a screen projector to watch the games. You'll also find an additional four-piece washroom, a really nice size bedroom and den that can easily be made into a fourth bedroom by adding a closet! This home also offers plenty of storage inside and out in the shed and a fully fenced yard with ability to park your RV. (id:51532)
Tags
| Property Summary |
|---|
| Building |
|---|
| Land |
|---|
| Level | Rooms | Dimensions |
|---|---|---|
| Basement | Family room | 22.00 Ft x 11.33 Ft |
| Bedroom | 11.08 Ft x 9.42 Ft | |
| Den | 11.92 Ft x 9.17 Ft | |
| 4pc Bathroom | Measurements not available | |
| Furnace | 9.08 Ft x 8.33 Ft | |
| Main level | Other | 17.42 Ft x 11.58 Ft |
| Living room | 21.25 Ft x 13.25 Ft | |
| Primary Bedroom | 12.17 Ft x 11.75 Ft | |
| Bedroom | 9.67 Ft x 9.17 Ft | |
| 4pc Bathroom | Measurements not available |
| Features | |||||
|---|---|---|---|---|---|
| Back lane | No Animal Home | No Smoking Home | |||
| Attached Garage(2) | Refrigerator | Dishwasher | |||
| Stove | Hood Fan | Garage door opener | |||
| Washer & Dryer | None | ||||

































