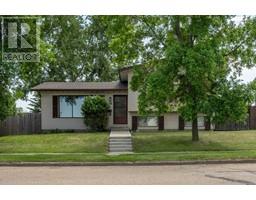203B, 4625 50 Street Augustana, Camrose, Alberta, CA
Address: 203B, 4625 50 Street, Camrose, Alberta
Summary Report Property
- MKT IDA2151750
- Building TypeApartment
- Property TypeSingle Family
- StatusBuy
- Added13 weeks ago
- Bedrooms2
- Bathrooms1
- Area700 sq. ft.
- DirectionNo Data
- Added On22 Aug 2024
Property Overview
Affordable, beautiful and convenient is this bright and fresh two-bedroom adult living condo! Right inside the secured front lobby entrance you'll find a comfortable social area complete with kitchen, guest suite and bathroom for family visits and gatherings. Mail is delivered here, there's also a fitness room and elevator in case you don't want to take the stairs! On the second floor just a few steps away from the elevator doors , your 2 bedroom suite with central air conditioning and a cozy gas fireplace has been tastefully updated with vinyl plank flooring, stainless steel appliances, paint throughout, updated light fixtures and a fresh kitchen backsplash. The primary bedroom has a walk in closet and four piece ensuite bathroom with accessibility features - while the second bedroom is perfect for a guest room, office or extra storage. Enjoy sunrises on your East facing balcony and keep an eye on the comings and goings of this wonderful condo community from here - use the gazebo whenever you like! Parking is off street out back and has an easy stroll to the secure entrance. Across the street out front is the enchanting Jubilee Park with miles of paved trails to enjoy, you also have St Mary's Hospital, a grocery store and all the other renowned shops, services and downtown amenities just a couple blocks away. Available for immediate possession, come see it today! (id:51532)
Tags
| Property Summary |
|---|
| Building |
|---|
| Land |
|---|
| Level | Rooms | Dimensions |
|---|---|---|
| Main level | Primary Bedroom | 15.58 Ft x 11.17 Ft |
| 4pc Bathroom | 5.17 Ft x 9.17 Ft | |
| Bedroom | 10.67 Ft x 7.58 Ft | |
| Kitchen | 8.42 Ft x 7.67 Ft | |
| Living room/Dining room | 25.83 Ft x 11.33 Ft |
| Features | |||||
|---|---|---|---|---|---|
| Closet Organizers | No Animal Home | No Smoking Home | |||
| Gas BBQ Hookup | Parking | VisitAble | |||
| Other | Washer | Refrigerator | |||
| Dishwasher | Stove | Dryer | |||
| Central air conditioning | Exercise Centre | Party Room | |||















































