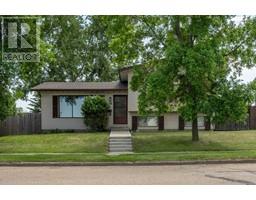5419 51 Avenue Prospect, Camrose, Alberta, CA
Address: 5419 51 Avenue, Camrose, Alberta
Summary Report Property
- MKT IDA2131197
- Building TypeHouse
- Property TypeSingle Family
- StatusBuy
- Added13 weeks ago
- Bedrooms2
- Bathrooms1
- Area1140 sq. ft.
- DirectionNo Data
- Added On20 Aug 2024
Property Overview
Step into this charming bungalow, offering 1,140 square feet of cozy living space with brand new flooring throughout the main floor. Enjoy two bedrooms, one bathroom, and laundry on the main floor, along with a spacious living room flooded with natural light. The open kitchen has ample counter space, oak cupboards, complemented by a delightful dining area. Outside, a south-facing deck invites you to soak up the sun, while a 1-car garage and a serene backyard with a water feature provide the perfect retreat. Conveniently located near amenities, schools, and parks, this vintage gem is ready to welcome you home. The basement has enormous potential to boast another living room, a third bedroom, and has a roughed-in half bath. Schedule your viewing today! (id:51532)
Tags
| Property Summary |
|---|
| Building |
|---|
| Land |
|---|
| Level | Rooms | Dimensions |
|---|---|---|
| Main level | Eat in kitchen | 13.08 Ft x 15.50 Ft |
| Living room | 11.50 Ft x 17.25 Ft | |
| 4pc Bathroom | 6.58 Ft x 8.00 Ft | |
| Primary Bedroom | 23.00 Ft x 11.33 Ft | |
| Bedroom | 8.50 Ft x 11.00 Ft |
| Features | |||||
|---|---|---|---|---|---|
| Treed | Back lane | No Animal Home | |||
| Detached Garage(1) | Refrigerator | Oven - Electric | |||
| Cooktop - Electric | Washer & Dryer | None | |||










































